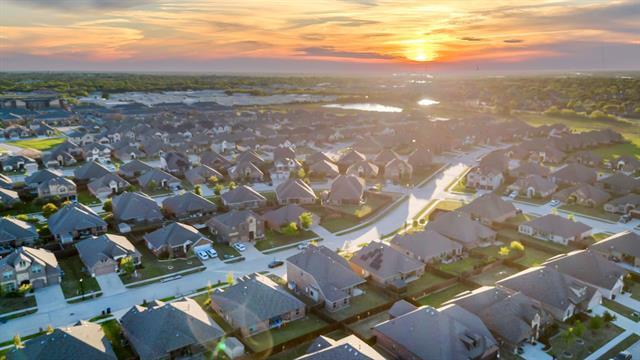272 Van Buren Drive Includes:
Remarks: Welcome to this stunning single-family home, built in 2017, offering modern elegance and comfort. Boasting 4 bedrooms and 3.5 baths. Discover a light-filled interior with vaulted ceilings, fireplace and wood-look vinyl floors. Featuring a large island, granite countertops, tile backsplash, stainless steel appliances, and a convenient corner pantry. Primary bedroom suite, complete with double sinks, a separate tub and shower, and a generously sized walk-in closet. Additionally, Study or bedroom with French doors, offering flexibility to suit your lifestyle needs. Upstairs, you'll find three spacious bedrooms, a game room, and a media room. Step outside to the covered patio and fenced yard. Conveniently located in a desirable neighborhood, this home offers easy access to schools, parks, shopping centers, and more, making it the perfect place to call home. Don't miss the opportunity to make this exquisite property yours and experience luxury living at its finest! Directions: From highway 80 east exit to fm 548 going north; left on ridgecrest; left on merino; left on pennridge; right on stockton; right on van buren. |
| Bedrooms | 4 | |
| Baths | 4 | |
| Year Built | 2017 | |
| Lot Size | Less Than .5 Acre | |
| Garage | 2 Car Garage | |
| HOA Dues | $240 Annually | |
| Property Type | Forney Single Family | |
| Listing Status | Contract Accepted | |
| Listed By | Travis Book, Keller Williams Realty Allen | |
| Listing Price | $390,000 | |
| Schools: | ||
| Elem School | Crosby | |
| High School | Forney | |
| District | Forney | |
| Intermediate School | Nell Hill Rhea | |
| Bedrooms | 4 | |
| Baths | 4 | |
| Year Built | 2017 | |
| Lot Size | Less Than .5 Acre | |
| Garage | 2 Car Garage | |
| HOA Dues | $240 Annually | |
| Property Type | Forney Single Family | |
| Listing Status | Contract Accepted | |
| Listed By | Travis Book, Keller Williams Realty Allen | |
| Listing Price | $390,000 | |
| Schools: | ||
| Elem School | Crosby | |
| High School | Forney | |
| District | Forney | |
| Intermediate School | Nell Hill Rhea | |
272 Van Buren Drive Includes:
Remarks: Welcome to this stunning single-family home, built in 2017, offering modern elegance and comfort. Boasting 4 bedrooms and 3.5 baths. Discover a light-filled interior with vaulted ceilings, fireplace and wood-look vinyl floors. Featuring a large island, granite countertops, tile backsplash, stainless steel appliances, and a convenient corner pantry. Primary bedroom suite, complete with double sinks, a separate tub and shower, and a generously sized walk-in closet. Additionally, Study or bedroom with French doors, offering flexibility to suit your lifestyle needs. Upstairs, you'll find three spacious bedrooms, a game room, and a media room. Step outside to the covered patio and fenced yard. Conveniently located in a desirable neighborhood, this home offers easy access to schools, parks, shopping centers, and more, making it the perfect place to call home. Don't miss the opportunity to make this exquisite property yours and experience luxury living at its finest! Directions: From highway 80 east exit to fm 548 going north; left on ridgecrest; left on merino; left on pennridge; right on stockton; right on van buren. |
| Additional Photos: | |||
 |
 |
 |
 |
 |
 |
 |
 |
NTREIS does not attempt to independently verify the currency, completeness, accuracy or authenticity of data contained herein.
Accordingly, the data is provided on an 'as is, as available' basis. Last Updated: 05-01-2024