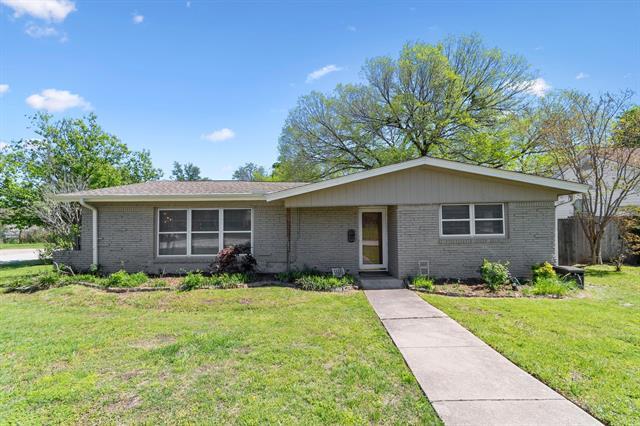4917 Overton Avenue Includes:
Remarks: Video and 3-D Tour available! Providing charming character and modern upgrades, this residence is situated on a HUGE corner lot with rear-entry garage. The heart of the home, the kitchen, is adorned with sleek granite countertops, stylish shaker-style cabinets, stainless-steel appliances, marble backsplash, and 4-burner gas range. Abundant windows cascade natural light that compliments the handsome engineered hardwood floors stretching throughout all the living spaces. Oversized for this era, the primary bedroom suite is not only large, but has a beautiful walk-in shower and vintage custom vanity. The laundry room offers flexibility with space for storage or additional refrigerator. Escape to the private patio, tucked behind the home, that sits under a glorious 50-year-old tree. Side entry gate into the backyard gives so many possibilities! With city approval, you have space for additional structures, RV, pool, or just space to run and play. Directions: From interstate twenty, take exit to trail lake drive and go north, turn right on bilglade avenue, right on overton avenue, property will be on your left. |
| Bedrooms | 3 | |
| Baths | 2 | |
| Year Built | 1954 | |
| Lot Size | Less Than .5 Acre | |
| Garage | 2 Car Garage | |
| Property Type | Fort Worth Single Family | |
| Listing Status | Contract Accepted | |
| Listed By | Landen Miller, CENTURY 21 Judge Fite Co. | |
| Listing Price | $315,000 | |
| Schools: | ||
| Elem School | South Hills | |
| Middle School | Rosemont | |
| High School | South Hills | |
| District | Fort Worth | |
| Bedrooms | 3 | |
| Baths | 2 | |
| Year Built | 1954 | |
| Lot Size | Less Than .5 Acre | |
| Garage | 2 Car Garage | |
| Property Type | Fort Worth Single Family | |
| Listing Status | Contract Accepted | |
| Listed By | Landen Miller, CENTURY 21 Judge Fite Co. | |
| Listing Price | $315,000 | |
| Schools: | ||
| Elem School | South Hills | |
| Middle School | Rosemont | |
| High School | South Hills | |
| District | Fort Worth | |
4917 Overton Avenue Includes:
Remarks: Video and 3-D Tour available! Providing charming character and modern upgrades, this residence is situated on a HUGE corner lot with rear-entry garage. The heart of the home, the kitchen, is adorned with sleek granite countertops, stylish shaker-style cabinets, stainless-steel appliances, marble backsplash, and 4-burner gas range. Abundant windows cascade natural light that compliments the handsome engineered hardwood floors stretching throughout all the living spaces. Oversized for this era, the primary bedroom suite is not only large, but has a beautiful walk-in shower and vintage custom vanity. The laundry room offers flexibility with space for storage or additional refrigerator. Escape to the private patio, tucked behind the home, that sits under a glorious 50-year-old tree. Side entry gate into the backyard gives so many possibilities! With city approval, you have space for additional structures, RV, pool, or just space to run and play. Directions: From interstate twenty, take exit to trail lake drive and go north, turn right on bilglade avenue, right on overton avenue, property will be on your left. |
| Additional Photos: | |||
 |
 |
 |
 |
 |
 |
 |
 |
NTREIS does not attempt to independently verify the currency, completeness, accuracy or authenticity of data contained herein.
Accordingly, the data is provided on an 'as is, as available' basis. Last Updated: 05-02-2024