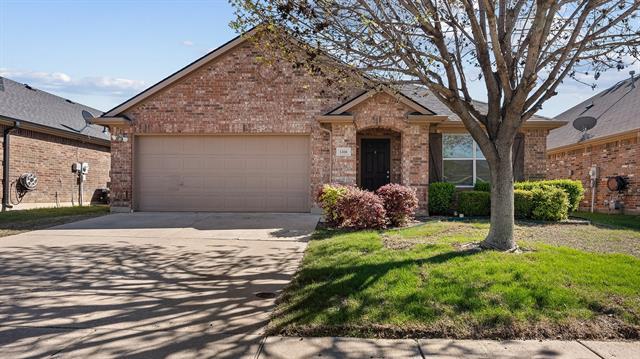1308 Hennessey Court Includes:
Remarks: MAGNIFICENT one-story home with two living areas, two dining areas, four bedrooms and two bathrooms in Lasater Addition with multiple amenities and highly desirable Eagle Mt-Saginaw ISD. This house is practically BRAND NEW! New Roof, New AC unit, New Water heater, New Dishwasher, New Gas stove, New Microwave, New Luxury Vinyl plank flooring, New Carpet with added soft padding for an extra cozy feel in all the bedrooms, FRESH new paint throughout the entire house, New baseboards throughout the entire house, New Granite Countertops in the kitchen and bathroom, elegant light fixtures, New deep dual kitchen sink, New faucets in the bathrooms. The primary bedroom has a huge walk-in closet and separate bath and shower with dual sinks. Formal dining and living areas have vaulted ceilings. Open layout and kitchen concept with high ceilings, neutral colors and windows bring in natural light for a bright floorplan. Family room features a gas fireplace with a wood mantle. Close to major highways. |
| Bedrooms | 4 | |
| Baths | 2 | |
| Year Built | 2005 | |
| Lot Size | Less Than .5 Acre | |
| Garage | 2 Car Garage | |
| HOA Dues | $360 Annually | |
| Property Type | Fort Worth Single Family | |
| Listing Status | Contract Accepted | |
| Listed By | Deshan Scott, United Real Estate | |
| Listing Price | $330,000 | |
| Schools: | ||
| Elem School | High Country | |
| Middle School | Highland | |
| High School | Boswell | |
| District | Eagle Mt Saginaw | |
| Bedrooms | 4 | |
| Baths | 2 | |
| Year Built | 2005 | |
| Lot Size | Less Than .5 Acre | |
| Garage | 2 Car Garage | |
| HOA Dues | $360 Annually | |
| Property Type | Fort Worth Single Family | |
| Listing Status | Contract Accepted | |
| Listed By | Deshan Scott, United Real Estate | |
| Listing Price | $330,000 | |
| Schools: | ||
| Elem School | High Country | |
| Middle School | Highland | |
| High School | Boswell | |
| District | Eagle Mt Saginaw | |
1308 Hennessey Court Includes:
Remarks: MAGNIFICENT one-story home with two living areas, two dining areas, four bedrooms and two bathrooms in Lasater Addition with multiple amenities and highly desirable Eagle Mt-Saginaw ISD. This house is practically BRAND NEW! New Roof, New AC unit, New Water heater, New Dishwasher, New Gas stove, New Microwave, New Luxury Vinyl plank flooring, New Carpet with added soft padding for an extra cozy feel in all the bedrooms, FRESH new paint throughout the entire house, New baseboards throughout the entire house, New Granite Countertops in the kitchen and bathroom, elegant light fixtures, New deep dual kitchen sink, New faucets in the bathrooms. The primary bedroom has a huge walk-in closet and separate bath and shower with dual sinks. Formal dining and living areas have vaulted ceilings. Open layout and kitchen concept with high ceilings, neutral colors and windows bring in natural light for a bright floorplan. Family room features a gas fireplace with a wood mantle. Close to major highways. |
| Additional Photos: | |||
 |
 |
 |
 |
 |
 |
 |
 |
NTREIS does not attempt to independently verify the currency, completeness, accuracy or authenticity of data contained herein.
Accordingly, the data is provided on an 'as is, as available' basis. Last Updated: 05-03-2024