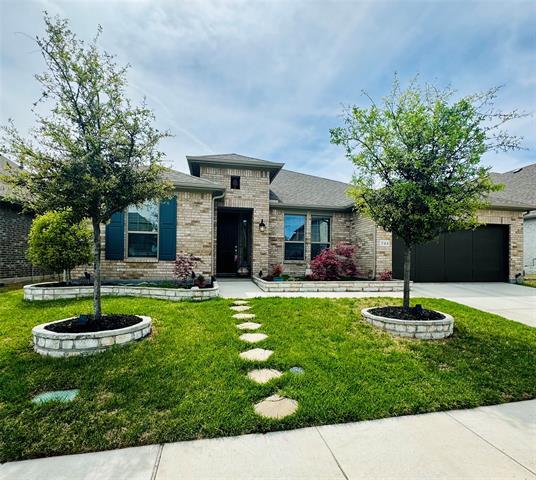744 Mahogany Lane Includes:
Remarks: Presenting this exquisite single-story home by Taylor Morrison, boasting , 4 bedrooms, 3.5 baths, 12 ft high ceiling and a 3-car tandem garage. This residence offers the potential for a second primary or in-law suite. Upon entry, you'll be greeted by LVP flooring throughout leading to a foyer. The flexible bonus room can serve as an office or dining area. The open concept layout highlights a gourmet kitchen with stainless steel appliances, granite countertops, and a gas cooktop, adjacent to a spacious living room. The primary suite features walk-in closets, a tub, separate shower, and double vanity. Additionally, there are two more bedrooms with a shared bath. The home also includes a full-size washer and dryer utility area. Step outside to enjoy the spacious backyard with a covered porch. Residents can also enjoy fantastic community amenities, including a pool, park, trails, and more. NO MUD OR PID. Directions: From interstate 635 east; take exit 6b for us 80e toward terrell exit from us 80 onto west broad street; turn right on north bois darc street; turn left on pecan lane; turn right on walnut lane, fm 548; turn right on overland grove boulevard; turn left on garden grove lanel. |
| Bedrooms | 4 | |
| Baths | 4 | |
| Year Built | 2020 | |
| Lot Size | Less Than .5 Acre | |
| Garage | 3 Car Garage | |
| HOA Dues | $850 Annually | |
| Property Type | Forney Single Family | |
| Listing Status | Active | |
| Listed By | Salim Salem, Central Metro Realty | |
| Listing Price | $424,900 | |
| Schools: | ||
| Elem School | Johnson | |
| Middle School | Warren | |
| High School | Forney | |
| District | Forney | |
| Intermediate School | Nell Hill Rhea | |
| Bedrooms | 4 | |
| Baths | 4 | |
| Year Built | 2020 | |
| Lot Size | Less Than .5 Acre | |
| Garage | 3 Car Garage | |
| HOA Dues | $850 Annually | |
| Property Type | Forney Single Family | |
| Listing Status | Active | |
| Listed By | Salim Salem, Central Metro Realty | |
| Listing Price | $424,900 | |
| Schools: | ||
| Elem School | Johnson | |
| Middle School | Warren | |
| High School | Forney | |
| District | Forney | |
| Intermediate School | Nell Hill Rhea | |
744 Mahogany Lane Includes:
Remarks: Presenting this exquisite single-story home by Taylor Morrison, boasting , 4 bedrooms, 3.5 baths, 12 ft high ceiling and a 3-car tandem garage. This residence offers the potential for a second primary or in-law suite. Upon entry, you'll be greeted by LVP flooring throughout leading to a foyer. The flexible bonus room can serve as an office or dining area. The open concept layout highlights a gourmet kitchen with stainless steel appliances, granite countertops, and a gas cooktop, adjacent to a spacious living room. The primary suite features walk-in closets, a tub, separate shower, and double vanity. Additionally, there are two more bedrooms with a shared bath. The home also includes a full-size washer and dryer utility area. Step outside to enjoy the spacious backyard with a covered porch. Residents can also enjoy fantastic community amenities, including a pool, park, trails, and more. NO MUD OR PID. Directions: From interstate 635 east; take exit 6b for us 80e toward terrell exit from us 80 onto west broad street; turn right on north bois darc street; turn left on pecan lane; turn right on walnut lane, fm 548; turn right on overland grove boulevard; turn left on garden grove lanel. |
| Additional Photos: | |||
 |
 |
 |
 |
 |
 |
 |
 |
NTREIS does not attempt to independently verify the currency, completeness, accuracy or authenticity of data contained herein.
Accordingly, the data is provided on an 'as is, as available' basis. Last Updated: 05-01-2024