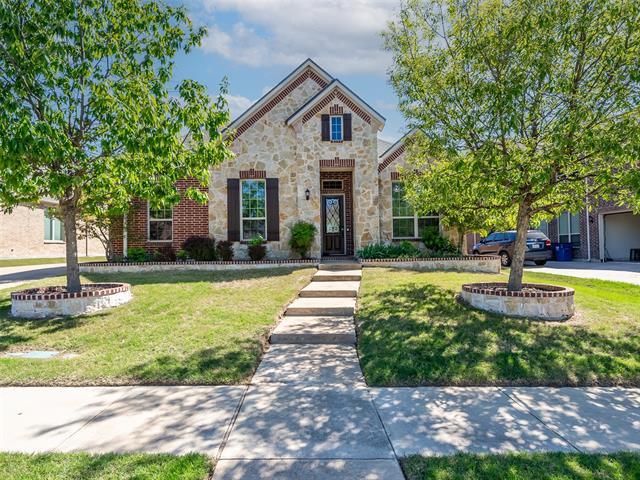951 Holt Lane Includes:
Remarks: Single story with 3 CAR GARAGE offers thoughtfully designed home with high ceilings, open floor plan & neutral palette. Chef's kitchen with 10' island, granite counters, stainless steel appliances and 5 burner gas cooktop. Light & bright open family room with wall of windows & grand cast stone fireplace. Central study with French Doors is the perfect space for home office or 2nd living space. HUGE primary suite with sitting area, ensuite bath with separate vanities, shower & soaker tub PLUS large walk-in closet. Split bedrooms design, each located at opposite corners of home, perfect for maximum privacy. Private junior suite with ensuite bath & large walk-in closet for guests. Private backyard with covered patio & board on board fence. Ideal location, minutes from Hwys 121 and 75, shopping, dining & entertainment. Short walk to Cheatham Elementary. Enjoy resort-like community pool, playground & catch & release pond. Improvements-2023 roof, 2024 utility room floor tile.Sat OH CANCELED. Directions: Gps friendly; highway 121 north, exit east stacy, right on douglas, right on beverly, left on oak point, left on holt, property on the right. |
| Bedrooms | 3 | |
| Baths | 3 | |
| Year Built | 2015 | |
| Lot Size | Less Than .5 Acre | |
| Garage | 3 Car Garage | |
| HOA Dues | $800 Annually | |
| Property Type | Allen Single Family | |
| Listing Status | Contract Accepted | |
| Listed By | Sharon Allen, Keller Williams Realty Allen | |
| Listing Price | $705,000 | |
| Schools: | ||
| Elem School | Cheatham | |
| Middle School | Curtis | |
| High School | Allen | |
| District | Allen | |
| Bedrooms | 3 | |
| Baths | 3 | |
| Year Built | 2015 | |
| Lot Size | Less Than .5 Acre | |
| Garage | 3 Car Garage | |
| HOA Dues | $800 Annually | |
| Property Type | Allen Single Family | |
| Listing Status | Contract Accepted | |
| Listed By | Sharon Allen, Keller Williams Realty Allen | |
| Listing Price | $705,000 | |
| Schools: | ||
| Elem School | Cheatham | |
| Middle School | Curtis | |
| High School | Allen | |
| District | Allen | |
951 Holt Lane Includes:
Remarks: Single story with 3 CAR GARAGE offers thoughtfully designed home with high ceilings, open floor plan & neutral palette. Chef's kitchen with 10' island, granite counters, stainless steel appliances and 5 burner gas cooktop. Light & bright open family room with wall of windows & grand cast stone fireplace. Central study with French Doors is the perfect space for home office or 2nd living space. HUGE primary suite with sitting area, ensuite bath with separate vanities, shower & soaker tub PLUS large walk-in closet. Split bedrooms design, each located at opposite corners of home, perfect for maximum privacy. Private junior suite with ensuite bath & large walk-in closet for guests. Private backyard with covered patio & board on board fence. Ideal location, minutes from Hwys 121 and 75, shopping, dining & entertainment. Short walk to Cheatham Elementary. Enjoy resort-like community pool, playground & catch & release pond. Improvements-2023 roof, 2024 utility room floor tile.Sat OH CANCELED. Directions: Gps friendly; highway 121 north, exit east stacy, right on douglas, right on beverly, left on oak point, left on holt, property on the right. |
| Additional Photos: | |||
 |
 |
 |
 |
 |
 |
 |
 |
NTREIS does not attempt to independently verify the currency, completeness, accuracy or authenticity of data contained herein.
Accordingly, the data is provided on an 'as is, as available' basis. Last Updated: 04-30-2024