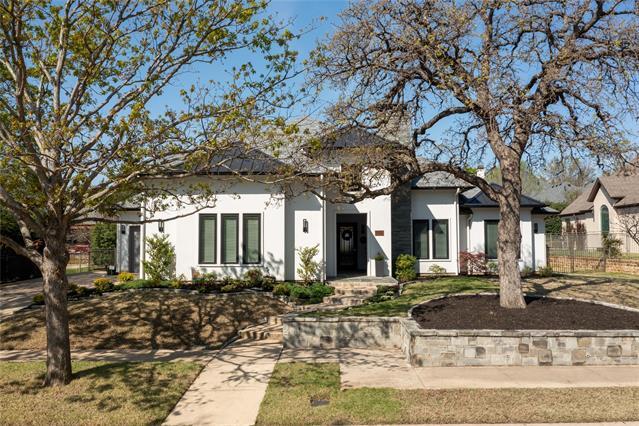6706 Vines Court Includes:
Remarks: Culdesac privacy steps from 2 parks, trails. Linear gas fireplace, floating stairs, iron & glass study doors set the luxury contemporary tone. The living room's glass wall seamlessly opens to extensive outdoor living space for true indoor-outdoor lifestyle. Home features two primary bedrooms on the main level for unparalleled flexibility & comfort. Study with built-ins downstairs. Impeccably designed kitchen offers high end cabinets, built-in fridge-freezer, two sinks, + two walk-in pantries for major functionality. Supersized laundry room allows customization as prep or kosher kitchen without encroaching on the additional mudroom & oversized storage area next to 3rd garage. Upstairs are two additional bedrooms, each complete with ensuite baths and expansive walk-in closets. Spacious game room & wet bar area up, too. Outside, discover a large covered living and lounge areas, outdoor grill & bar area, 3-hole putting green, tranquil fountained seating area, dog run, addn'l parking. Directions: Mcdonwell school road between precinct line and westcoat; north on benedict hill lane (entrance into westmont) then immediate right on weller lane; weller curves and turns into bartram lane; take first right onto vines court and property will be on the left. |
| Bedrooms | 4 | |
| Baths | 5 | |
| Year Built | 2014 | |
| Lot Size | Less Than .5 Acre | |
| Garage | 3 Car Garage | |
| HOA Dues | $417 Quarterly | |
| Property Type | Colleyville Single Family | |
| Listing Status | Contract Accepted | |
| Listed By | Cindy Allen, DFWMoves, LLC | |
| Listing Price | $1,175,000 | |
| Schools: | ||
| Elem School | Liberty | |
| Middle School | Indian Springs | |
| High School | Keller | |
| District | Keller | |
| Intermediate School | Bear Creek | |
| Bedrooms | 4 | |
| Baths | 5 | |
| Year Built | 2014 | |
| Lot Size | Less Than .5 Acre | |
| Garage | 3 Car Garage | |
| HOA Dues | $417 Quarterly | |
| Property Type | Colleyville Single Family | |
| Listing Status | Contract Accepted | |
| Listed By | Cindy Allen, DFWMoves, LLC | |
| Listing Price | $1,175,000 | |
| Schools: | ||
| Elem School | Liberty | |
| Middle School | Indian Springs | |
| High School | Keller | |
| District | Keller | |
| Intermediate School | Bear Creek | |
6706 Vines Court Includes:
Remarks: Culdesac privacy steps from 2 parks, trails. Linear gas fireplace, floating stairs, iron & glass study doors set the luxury contemporary tone. The living room's glass wall seamlessly opens to extensive outdoor living space for true indoor-outdoor lifestyle. Home features two primary bedrooms on the main level for unparalleled flexibility & comfort. Study with built-ins downstairs. Impeccably designed kitchen offers high end cabinets, built-in fridge-freezer, two sinks, + two walk-in pantries for major functionality. Supersized laundry room allows customization as prep or kosher kitchen without encroaching on the additional mudroom & oversized storage area next to 3rd garage. Upstairs are two additional bedrooms, each complete with ensuite baths and expansive walk-in closets. Spacious game room & wet bar area up, too. Outside, discover a large covered living and lounge areas, outdoor grill & bar area, 3-hole putting green, tranquil fountained seating area, dog run, addn'l parking. Directions: Mcdonwell school road between precinct line and westcoat; north on benedict hill lane (entrance into westmont) then immediate right on weller lane; weller curves and turns into bartram lane; take first right onto vines court and property will be on the left. |
| Additional Photos: | |||
 |
 |
 |
 |
 |
 |
 |
 |
NTREIS does not attempt to independently verify the currency, completeness, accuracy or authenticity of data contained herein.
Accordingly, the data is provided on an 'as is, as available' basis. Last Updated: 05-02-2024