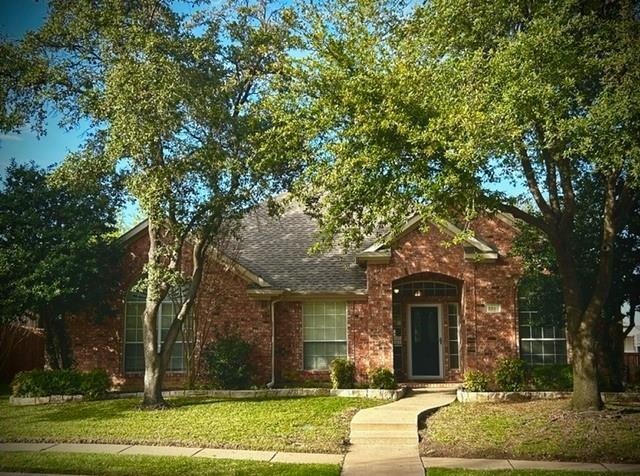2781 Club Ridge Drive Includes:
Remarks: Nestled just beyond Coppell's limits, this 4-bedroom brick home offers easy access to major roads while residing on a tranquil street, close to the clubhouse and pool. The interior is marked by 10-foot ceilings, unique windows, skylights, and a bright ambiance. Hardwood floors grace the living spaces. The home features a formal living and dining area, and an informal living space with a gas log fireplace, opening to the kitchen with extensive cabinets, a granite island, and a breakfast bar. The backyard is easily accessible, perfect for outdoor moments. The master suite offers comfort with an ensuite bathroom and walk-in closets in all bedrooms. Designed for family life and entertaining, this home combines convenience with serenity in a coveted location. Call now to view this fantastic home that is also close to nearby dining and shopping opportunities. |
| Bedrooms | 4 | |
| Baths | 2 | |
| Year Built | 1996 | |
| Lot Size | Less Than .5 Acre | |
| Garage | 2 Car Garage | |
| HOA Dues | $333 Semi-Annual | |
| Property Type | Lewisville Single Family | |
| Listing Status | Contract Accepted | |
| Listed By | Mike Vasquez, Central Metro Realty | |
| Listing Price | $479,000 | |
| Schools: | ||
| Elem School | Rockbrook | |
| Middle School | Marshall Durham | |
| High School | Lewisville | |
| District | Lewisville | |
| Bedrooms | 4 | |
| Baths | 2 | |
| Year Built | 1996 | |
| Lot Size | Less Than .5 Acre | |
| Garage | 2 Car Garage | |
| HOA Dues | $333 Semi-Annual | |
| Property Type | Lewisville Single Family | |
| Listing Status | Contract Accepted | |
| Listed By | Mike Vasquez, Central Metro Realty | |
| Listing Price | $479,000 | |
| Schools: | ||
| Elem School | Rockbrook | |
| Middle School | Marshall Durham | |
| High School | Lewisville | |
| District | Lewisville | |
2781 Club Ridge Drive Includes:
Remarks: Nestled just beyond Coppell's limits, this 4-bedroom brick home offers easy access to major roads while residing on a tranquil street, close to the clubhouse and pool. The interior is marked by 10-foot ceilings, unique windows, skylights, and a bright ambiance. Hardwood floors grace the living spaces. The home features a formal living and dining area, and an informal living space with a gas log fireplace, opening to the kitchen with extensive cabinets, a granite island, and a breakfast bar. The backyard is easily accessible, perfect for outdoor moments. The master suite offers comfort with an ensuite bathroom and walk-in closets in all bedrooms. Designed for family life and entertaining, this home combines convenience with serenity in a coveted location. Call now to view this fantastic home that is also close to nearby dining and shopping opportunities. |
| Additional Photos: | |||
 |
 |
 |
 |
 |
 |
 |
 |
NTREIS does not attempt to independently verify the currency, completeness, accuracy or authenticity of data contained herein.
Accordingly, the data is provided on an 'as is, as available' basis. Last Updated: 05-01-2024