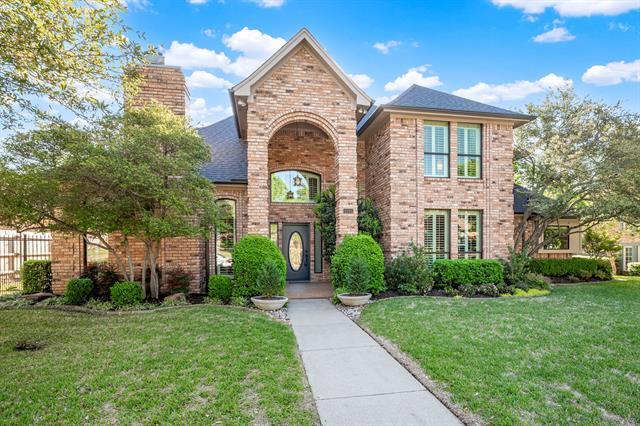4701 Shadycreek Lane Includes:
Remarks: Well maintained home with 3,213 SF with almost a half-acre, 4 BR, 3 BA, 2 living, 2 dining, pool. Walnut hardwood floors throughout most major rooms downstairs. Huge formal living with tons of windows, plantation shutters, fireplace. Formal dining with butler's pantry. 3-wall kitchen with granite counters, breakfast bar, tons of cabinets, island, double ovens, dishwasher, 4 burner cooktop, refrigerator, open to breakfast nook. Second living with wet bar, ceiling fan, FP, built-ins, wall of windows overlooking backyard with pool. Primary bedroom with ceiling fan, wedding cake ceiling, sitting area. Primary bath has large tile floor, granite counters, double sinks, separate tub, separate shower with two shower heads, large w-i closet. 2nd BR down, could be study, with full bath across hall. Utility has b-i, sink, full size W-D. Open loft upstairs along with 2 BR, each with w-i closet, ceiling fan, Jack & Jill bath. Huge backyard, covered patio, large pool & spa. Oversized 3 car garage. Directions: From 121 and glade road, head west on glade road, left on green oaks drive, right on meadowview drive, left on shadycreek lane, follow to house on the left. |
| Bedrooms | 4 | |
| Baths | 3 | |
| Year Built | 1985 | |
| Lot Size | Less Than .5 Acre | |
| Garage | 3 Car Garage | |
| HOA Dues | $375 Annually | |
| Property Type | Colleyville Single Family | |
| Listing Status | Contract Accepted | |
| Listed By | Dee Kvasnicka, Coldwell Banker Realty | |
| Listing Price | $850,000 | |
| Schools: | ||
| Elem School | Taylor | |
| Middle School | Colleyville | |
| High School | Colleyville Heritage | |
| District | Grapevine Colleyville | |
| Bedrooms | 4 | |
| Baths | 3 | |
| Year Built | 1985 | |
| Lot Size | Less Than .5 Acre | |
| Garage | 3 Car Garage | |
| HOA Dues | $375 Annually | |
| Property Type | Colleyville Single Family | |
| Listing Status | Contract Accepted | |
| Listed By | Dee Kvasnicka, Coldwell Banker Realty | |
| Listing Price | $850,000 | |
| Schools: | ||
| Elem School | Taylor | |
| Middle School | Colleyville | |
| High School | Colleyville Heritage | |
| District | Grapevine Colleyville | |
4701 Shadycreek Lane Includes:
Remarks: Well maintained home with 3,213 SF with almost a half-acre, 4 BR, 3 BA, 2 living, 2 dining, pool. Walnut hardwood floors throughout most major rooms downstairs. Huge formal living with tons of windows, plantation shutters, fireplace. Formal dining with butler's pantry. 3-wall kitchen with granite counters, breakfast bar, tons of cabinets, island, double ovens, dishwasher, 4 burner cooktop, refrigerator, open to breakfast nook. Second living with wet bar, ceiling fan, FP, built-ins, wall of windows overlooking backyard with pool. Primary bedroom with ceiling fan, wedding cake ceiling, sitting area. Primary bath has large tile floor, granite counters, double sinks, separate tub, separate shower with two shower heads, large w-i closet. 2nd BR down, could be study, with full bath across hall. Utility has b-i, sink, full size W-D. Open loft upstairs along with 2 BR, each with w-i closet, ceiling fan, Jack & Jill bath. Huge backyard, covered patio, large pool & spa. Oversized 3 car garage. Directions: From 121 and glade road, head west on glade road, left on green oaks drive, right on meadowview drive, left on shadycreek lane, follow to house on the left. |
| Additional Photos: | |||
 |
 |
 |
 |
 |
 |
 |
 |
NTREIS does not attempt to independently verify the currency, completeness, accuracy or authenticity of data contained herein.
Accordingly, the data is provided on an 'as is, as available' basis. Last Updated: 05-01-2024