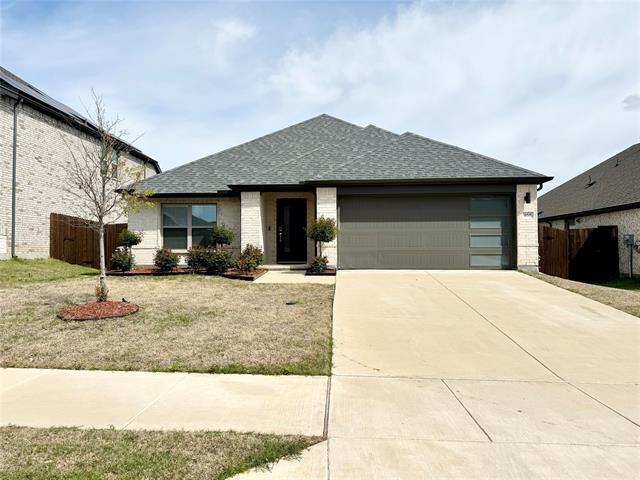468 Deer Canyon Way Includes:
Remarks: Welcome to your dream home, meticulously designed and turnkey ready. This residence is bathed in natural light from ample windows, creating an open and airy ambiance. With 4 bedrooms and 3 baths, it offers plenty of space for comfortable living.Energy-saving features such as a modern insulation package, polysealant anti-draft protection, and a radiant barrier ensure efficiency and comfort year-round.The heart of the home is an entertainer's paradise, boasting a captivating open-concept kitchen and living area. The modern kitchen is equipped with stainless steel appliances, a gas cooktop, and ample space for culinary creations.Retreat to the serene master suite, complete with a luxurious shower, tub, and expansive walk-in closet.Don't miss out on the opportunity to experience the tranquility and luxury of this beautiful home. Schedule your viewing today! Note: The furniture inside the house is negotiable. |
| Bedrooms | 4 | |
| Baths | 3 | |
| Year Built | 2020 | |
| Lot Size | Less Than .5 Acre | |
| Garage | 2 Car Garage | |
| HOA Dues | $650 Annually | |
| Property Type | Princeton Single Family | |
| Listing Status | Active | |
| Listed By | Khoa Nguyen, Avignon Realty | |
| Listing Price | $390,000 | |
| Schools: | ||
| Elem School | Godwin | |
| Middle School | Clark | |
| High School | Princeton | |
| District | Princeton | |
| Bedrooms | 4 | |
| Baths | 3 | |
| Year Built | 2020 | |
| Lot Size | Less Than .5 Acre | |
| Garage | 2 Car Garage | |
| HOA Dues | $650 Annually | |
| Property Type | Princeton Single Family | |
| Listing Status | Active | |
| Listed By | Khoa Nguyen, Avignon Realty | |
| Listing Price | $390,000 | |
| Schools: | ||
| Elem School | Godwin | |
| Middle School | Clark | |
| High School | Princeton | |
| District | Princeton | |
468 Deer Canyon Way Includes:
Remarks: Welcome to your dream home, meticulously designed and turnkey ready. This residence is bathed in natural light from ample windows, creating an open and airy ambiance. With 4 bedrooms and 3 baths, it offers plenty of space for comfortable living.Energy-saving features such as a modern insulation package, polysealant anti-draft protection, and a radiant barrier ensure efficiency and comfort year-round.The heart of the home is an entertainer's paradise, boasting a captivating open-concept kitchen and living area. The modern kitchen is equipped with stainless steel appliances, a gas cooktop, and ample space for culinary creations.Retreat to the serene master suite, complete with a luxurious shower, tub, and expansive walk-in closet.Don't miss out on the opportunity to experience the tranquility and luxury of this beautiful home. Schedule your viewing today! Note: The furniture inside the house is negotiable. |
| Additional Photos: | |||
 |
 |
 |
 |
 |
 |
 |
 |
NTREIS does not attempt to independently verify the currency, completeness, accuracy or authenticity of data contained herein.
Accordingly, the data is provided on an 'as is, as available' basis. Last Updated: 05-01-2024