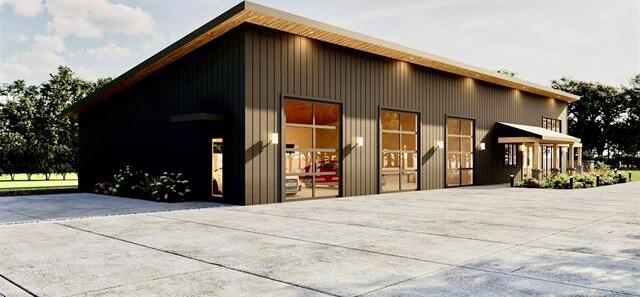TBD County Road 2030 Includes:
Remarks: Nationwide barndominium design and build team, R2G Barndominiums, is underway on the ultimate shop house barndominium. Situated on 1.001 acres in the new Whiskey Shadows subdivision (Lot 9) and finished in burnished slate with cedar trim, the home will feature a massive 45x54, 6+ car, 2,448 sq ft heated and cooled garage. Designed for the entertainer and hobbyist, the open concept floor plan features soaring ceilings, tons of windows for natural light, concrete floors, fireplace, granite island, walk-in pantry, mud room with bench seating, laundry room, primary bedroom with ensuite bathroom and guest bedroom with walk-in closet and adjacent full bathroom. Outside features a cedar pergola with privacy wall, concrete driveway with guest parking and rear courtyard. OPTIONAL Detached 40x40 workshop (on site plan) which can accommodate additional living space loft if desired. The adjacent 1.001 acre (Lot 8) also available for purchase. Upon purchase, estimated completion date 180 days. Directions: From glen rose take 144 south toward walnut springs; turn left on south fifty six, road curves to right, south fifty six continues to the left; whiskey shadows (county road 2030) will be on your right; continue straight to lot nine (see plat); for reference there is a new constructed home on lot ten. |
| Bedrooms | 2 | |
| Baths | 2 | |
| Year Built | 2024 | |
| Lot Size | 1 to < 3 Acres | |
| Garage | 3 Car Garage | |
| Property Type | Glen Rose Single Family (New) | |
| Listing Status | Active | |
| Listed By | Sandra Hunt, eXp Realty LLC | |
| Listing Price | $874,900 | |
| Schools: | ||
| Elem School | Glen Rose | |
| High School | Glen Rose | |
| District | Glen Rose | |
| Bedrooms | 2 | |
| Baths | 2 | |
| Year Built | 2024 | |
| Lot Size | 1 to < 3 Acres | |
| Garage | 3 Car Garage | |
| Property Type | Glen Rose Single Family (New) | |
| Listing Status | Active | |
| Listed By | Sandra Hunt, eXp Realty LLC | |
| Listing Price | $874,900 | |
| Schools: | ||
| Elem School | Glen Rose | |
| High School | Glen Rose | |
| District | Glen Rose | |
TBD County Road 2030 Includes:
Remarks: Nationwide barndominium design and build team, R2G Barndominiums, is underway on the ultimate shop house barndominium. Situated on 1.001 acres in the new Whiskey Shadows subdivision (Lot 9) and finished in burnished slate with cedar trim, the home will feature a massive 45x54, 6+ car, 2,448 sq ft heated and cooled garage. Designed for the entertainer and hobbyist, the open concept floor plan features soaring ceilings, tons of windows for natural light, concrete floors, fireplace, granite island, walk-in pantry, mud room with bench seating, laundry room, primary bedroom with ensuite bathroom and guest bedroom with walk-in closet and adjacent full bathroom. Outside features a cedar pergola with privacy wall, concrete driveway with guest parking and rear courtyard. OPTIONAL Detached 40x40 workshop (on site plan) which can accommodate additional living space loft if desired. The adjacent 1.001 acre (Lot 8) also available for purchase. Upon purchase, estimated completion date 180 days. Directions: From glen rose take 144 south toward walnut springs; turn left on south fifty six, road curves to right, south fifty six continues to the left; whiskey shadows (county road 2030) will be on your right; continue straight to lot nine (see plat); for reference there is a new constructed home on lot ten. |
| Additional Photos: | |||
 |
 |
 |
 |
 |
 |
 |
 |
NTREIS does not attempt to independently verify the currency, completeness, accuracy or authenticity of data contained herein.
Accordingly, the data is provided on an 'as is, as available' basis. Last Updated: 05-01-2024