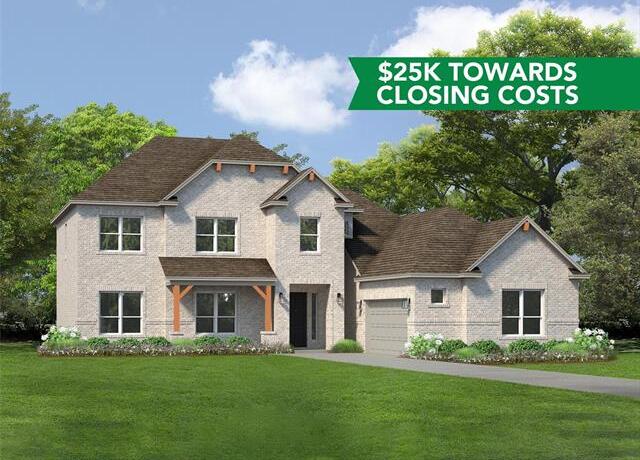542 Oxbow Bend Includes:
Remarks: MLS# 20573897 - Built by Kindred Homes - May completion! ~ Welcome home to Stoney Creek master plan community. The Texan's 4 bedroom 3.5 bath 2 car garage flows into the expansive family room, with covered patio that backs up to a treed lot, this home is an oasis of peace and tranquility. The spacious family room features approximately 18' ceilings and opens to the kitchen and breakfast nook offering open floor plan living. The kitchen is complete with a large center island, plenty of cabinets and counter space, and a large walk-in pantry. The luxe owner's bathroom features separate vanities, a glass-enclosed shower, a free-standing tub, walk-in closet. A secluded guest suite is located on the first floor and features a closet and a full bathroom. An oversized game room, sitting area, Home designs include 5 1-4 baseboards, 8ft interior doors, stainless steel appliances & more. Home estimated completion Estimated end of May-June 2024. Directions: 635 south exit highway 80 east; go two miles and exit collins; head north on collins and pass the sunnyvale high schools, turn right on stoney creek boulevard and head towards the clubhome and pool; drive pass the lake area and then you will come to the gates, are open during business hours. |
| Bedrooms | 5 | |
| Baths | 4 | |
| Year Built | 2022 | |
| Lot Size | Less Than .5 Acre | |
| Garage | 2 Car Garage | |
| HOA Dues | $864 Annually | |
| Property Type | Sunnyvale Single Family (New) | |
| Listing Status | Active | |
| Listed By | Ben Caballero, HomesUSA.com | |
| Listing Price | $799,670 | |
| Schools: | ||
| Elem School | Sunnyvale | |
| Middle School | Sunnyvale | |
| High School | Sunnyvale | |
| District | Sunnyvale | |
| Bedrooms | 5 | |
| Baths | 4 | |
| Year Built | 2022 | |
| Lot Size | Less Than .5 Acre | |
| Garage | 2 Car Garage | |
| HOA Dues | $864 Annually | |
| Property Type | Sunnyvale Single Family (New) | |
| Listing Status | Active | |
| Listed By | Ben Caballero, HomesUSA.com | |
| Listing Price | $799,670 | |
| Schools: | ||
| Elem School | Sunnyvale | |
| Middle School | Sunnyvale | |
| High School | Sunnyvale | |
| District | Sunnyvale | |
542 Oxbow Bend Includes:
Remarks: MLS# 20573897 - Built by Kindred Homes - May completion! ~ Welcome home to Stoney Creek master plan community. The Texan's 4 bedroom 3.5 bath 2 car garage flows into the expansive family room, with covered patio that backs up to a treed lot, this home is an oasis of peace and tranquility. The spacious family room features approximately 18' ceilings and opens to the kitchen and breakfast nook offering open floor plan living. The kitchen is complete with a large center island, plenty of cabinets and counter space, and a large walk-in pantry. The luxe owner's bathroom features separate vanities, a glass-enclosed shower, a free-standing tub, walk-in closet. A secluded guest suite is located on the first floor and features a closet and a full bathroom. An oversized game room, sitting area, Home designs include 5 1-4 baseboards, 8ft interior doors, stainless steel appliances & more. Home estimated completion Estimated end of May-June 2024. Directions: 635 south exit highway 80 east; go two miles and exit collins; head north on collins and pass the sunnyvale high schools, turn right on stoney creek boulevard and head towards the clubhome and pool; drive pass the lake area and then you will come to the gates, are open during business hours. |
| Additional Photos: | |||
 |
 |
 |
 |
 |
|||
NTREIS does not attempt to independently verify the currency, completeness, accuracy or authenticity of data contained herein.
Accordingly, the data is provided on an 'as is, as available' basis. Last Updated: 05-02-2024