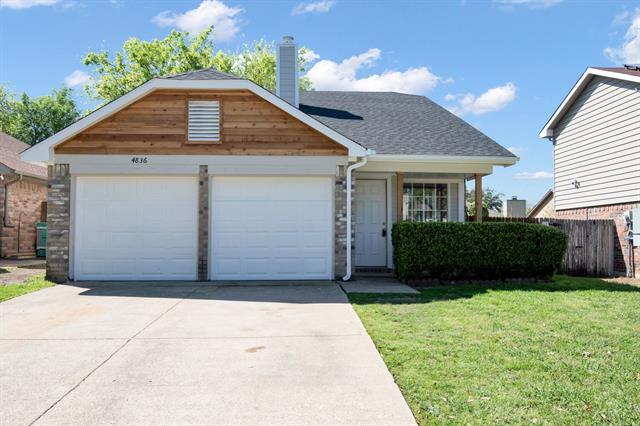4836 Woodstock Drive Includes:
Remarks: Multiple offers received please send highest and best by April 7th at 6pm Step into luxury living at its finest in the Mature Summerfields Addition! This fully updated gem features sleek granite, new cabinets, and new appliances, new luxury vinyl flooring all wrapped up in a stylish new exterior. With a spacious backyard and modern touches throughout, it's the perfect blend of comfort and sophistication. Plus, it's nestled in the sought-after Keller school district, promising top-notch education. Close to all shopping and dinning near Alliance town square. Don't just dream it – live it! Schedule your showing today and make this dream home yours. Buyer and Buyer's agent to verify ALL MLS data including schools, room dimensions, taxes etc. No survey available buyer to obtain own survey if needed. |
| Bedrooms | 3 | |
| Baths | 2 | |
| Year Built | 1985 | |
| Lot Size | Less Than .5 Acre | |
| Garage | 1 Car Garage | |
| Property Type | Fort Worth Single Family | |
| Listing Status | Contract Accepted | |
| Listed By | Robyyn Flahart, Momentum Real Estate Group,LLC | |
| Listing Price | $274,900 | |
| Schools: | ||
| Elem School | Parkview | |
| Middle School | Fossil Hill | |
| High School | Fossil Ridge | |
| District | Keller | |
| Bedrooms | 3 | |
| Baths | 2 | |
| Year Built | 1985 | |
| Lot Size | Less Than .5 Acre | |
| Garage | 1 Car Garage | |
| Property Type | Fort Worth Single Family | |
| Listing Status | Contract Accepted | |
| Listed By | Robyyn Flahart, Momentum Real Estate Group,LLC | |
| Listing Price | $274,900 | |
| Schools: | ||
| Elem School | Parkview | |
| Middle School | Fossil Hill | |
| High School | Fossil Ridge | |
| District | Keller | |
4836 Woodstock Drive Includes:
Remarks: Multiple offers received please send highest and best by April 7th at 6pm Step into luxury living at its finest in the Mature Summerfields Addition! This fully updated gem features sleek granite, new cabinets, and new appliances, new luxury vinyl flooring all wrapped up in a stylish new exterior. With a spacious backyard and modern touches throughout, it's the perfect blend of comfort and sophistication. Plus, it's nestled in the sought-after Keller school district, promising top-notch education. Close to all shopping and dinning near Alliance town square. Don't just dream it – live it! Schedule your showing today and make this dream home yours. Buyer and Buyer's agent to verify ALL MLS data including schools, room dimensions, taxes etc. No survey available buyer to obtain own survey if needed. |
| Additional Photos: | |||
 |
 |
 |
 |
 |
 |
 |
 |
NTREIS does not attempt to independently verify the currency, completeness, accuracy or authenticity of data contained herein.
Accordingly, the data is provided on an 'as is, as available' basis. Last Updated: 05-04-2024