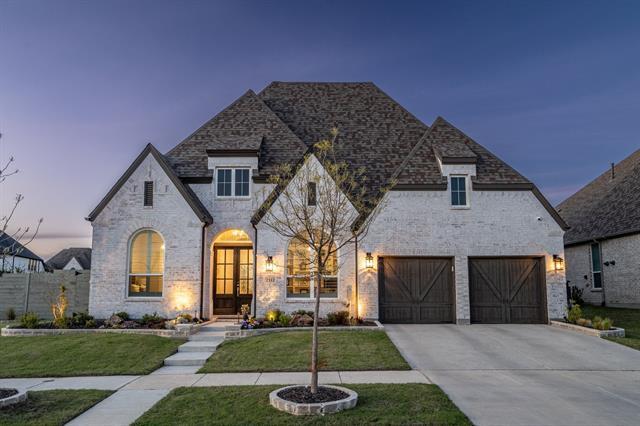2112 Strolling Way Includes:
Remarks: Welcome Home to this stunning single-story nestled on a corner lot, boasting exquisite landscaping & undeniable curb appeal. Step through the double doors to discover a haven of elegance featuring beautiful wood flooring, designer lighting & an airy open layout flooded with natural light. The home office, adorned with built-in bookshelves, offers a serene space for productivity, while the media room sets the stage for cozy movie nights. The expansive living area, accentuated by high ceilings, seamlessly flows to the slider glass doors to reveal the covered patio with motorized screens, extending your entertainment space. The impressive kitchen showcases a massive island, built-in dry bar, modern two-tone cabinets & top-of-the-line Frigidaire Professional appliances. Retreat to the primary suite for ultimate privacy, featuring a seating area with oversized windows & a spa-like ensuite complete with a standalone tub and custom closets. This masterpiece is awaiting its new lucky owner! Directions: From interstate thirty five west take exit 76 towards fm 407; turn and head west onto fm 407 and then turn right onto cleveland gibbs road turn left onto old justin road and then right onto longspur drive; turn right and the property will be the corner home on your left. |
| Bedrooms | 4 | |
| Baths | 4 | |
| Year Built | 2022 | |
| Lot Size | Less Than .5 Acre | |
| Garage | 3 Car Garage | |
| HOA Dues | $2070 Annually | |
| Property Type | Argyle Single Family | |
| Listing Status | Active | |
| Listed By | Stephanie Browne, MAGNOLIA REALTY | |
| Listing Price | 780,000 | |
| Schools: | ||
| Elem School | Argyle West | |
| Middle School | Argyle | |
| High School | Argyle | |
| District | Argyle | |
| Intermediate School | Argyle | |
| Bedrooms | 4 | |
| Baths | 4 | |
| Year Built | 2022 | |
| Lot Size | Less Than .5 Acre | |
| Garage | 3 Car Garage | |
| HOA Dues | $2070 Annually | |
| Property Type | Argyle Single Family | |
| Listing Status | Active | |
| Listed By | Stephanie Browne, MAGNOLIA REALTY | |
| Listing Price | $780,000 | |
| Schools: | ||
| Elem School | Argyle West | |
| Middle School | Argyle | |
| High School | Argyle | |
| District | Argyle | |
| Intermediate School | Argyle | |
2112 Strolling Way Includes:
Remarks: Welcome Home to this stunning single-story nestled on a corner lot, boasting exquisite landscaping & undeniable curb appeal. Step through the double doors to discover a haven of elegance featuring beautiful wood flooring, designer lighting & an airy open layout flooded with natural light. The home office, adorned with built-in bookshelves, offers a serene space for productivity, while the media room sets the stage for cozy movie nights. The expansive living area, accentuated by high ceilings, seamlessly flows to the slider glass doors to reveal the covered patio with motorized screens, extending your entertainment space. The impressive kitchen showcases a massive island, built-in dry bar, modern two-tone cabinets & top-of-the-line Frigidaire Professional appliances. Retreat to the primary suite for ultimate privacy, featuring a seating area with oversized windows & a spa-like ensuite complete with a standalone tub and custom closets. This masterpiece is awaiting its new lucky owner! Directions: From interstate thirty five west take exit 76 towards fm 407; turn and head west onto fm 407 and then turn right onto cleveland gibbs road turn left onto old justin road and then right onto longspur drive; turn right and the property will be the corner home on your left. |
| Additional Photos: | |||
 |
 |
 |
 |
 |
 |
 |
 |
NTREIS does not attempt to independently verify the currency, completeness, accuracy or authenticity of data contained herein.
Accordingly, the data is provided on an 'as is, as available' basis. Last Updated: 05-06-2024