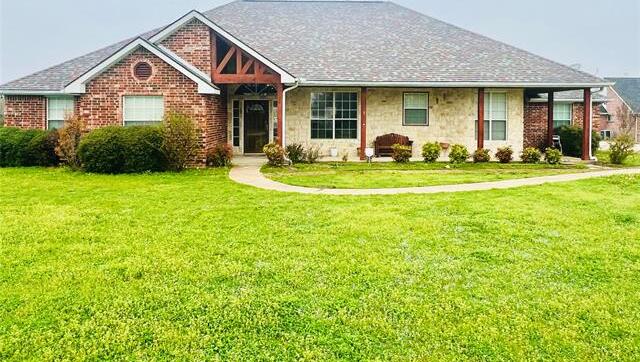2863 Waters Edge Includes:
Remarks: Check out this modern luxury meets tranquil living. This property has three spacious bedrooms, two and a half bathrooms, and an office, with an open-concept floor plan great for entertaining. A cozy decorative wood trimmed fireplace adorns the open concept family room. The kitchen features real wood cabinets that offers a ample amount of storage space. Wood and tile flooring throughout.Home has large master suite with its spa-like ensuite bath. Enjoy outdoor living with a covered patio and being only a few steps from Lake Tawakoni. This home will be very enjoyable for relaxing and hosting family gatherings. Don't miss the opportunity to make this your dream home. Seller will offer carpet replacement allowance. |
| Bedrooms | 3 | |
| Baths | 3 | |
| Year Built | 2002 | |
| Lot Size | .5 to < 1 Acre | |
| Garage | 2 Car Garage | |
| HOA Dues | $300 Annually | |
| Property Type | Quinlan Single Family | |
| Listing Status | Active | |
| Listed By | Tracy Aldridge, HomeSmart | |
| Listing Price | $389,900 | |
| Schools: | ||
| Elem School | Cannon | |
| Middle School | Thompson | |
| High School | Ford | |
| District | Quinlan | |
| Bedrooms | 3 | |
| Baths | 3 | |
| Year Built | 2002 | |
| Lot Size | .5 to < 1 Acre | |
| Garage | 2 Car Garage | |
| HOA Dues | $300 Annually | |
| Property Type | Quinlan Single Family | |
| Listing Status | Active | |
| Listed By | Tracy Aldridge, HomeSmart | |
| Listing Price | $389,900 | |
| Schools: | ||
| Elem School | Cannon | |
| Middle School | Thompson | |
| High School | Ford | |
| District | Quinlan | |
2863 Waters Edge Includes:
Remarks: Check out this modern luxury meets tranquil living. This property has three spacious bedrooms, two and a half bathrooms, and an office, with an open-concept floor plan great for entertaining. A cozy decorative wood trimmed fireplace adorns the open concept family room. The kitchen features real wood cabinets that offers a ample amount of storage space. Wood and tile flooring throughout.Home has large master suite with its spa-like ensuite bath. Enjoy outdoor living with a covered patio and being only a few steps from Lake Tawakoni. This home will be very enjoyable for relaxing and hosting family gatherings. Don't miss the opportunity to make this your dream home. Seller will offer carpet replacement allowance. |
| Additional Photos: | |||
 |
 |
 |
 |
 |
 |
 |
 |
NTREIS does not attempt to independently verify the currency, completeness, accuracy or authenticity of data contained herein.
Accordingly, the data is provided on an 'as is, as available' basis. Last Updated: 05-01-2024