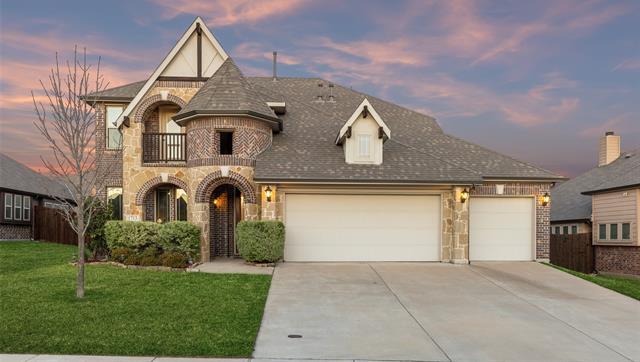1713 Sherwood Drive Includes:
Remarks: Welcome into this stunning Tudor style home in Lakeview Estates of Anna, with eye catching architectural details throughout with light beaming in from windows. The eat in kitchen features, ample custom cabinetry, a walk in pantry, stainless appliances, granite counters, island breakfast bar, and a cathedral ceiling over the dining area that flows into the cozy family room with a stone fireplace. Real hardwood floors in common areas and office. Primary bedroom downstairs with sitting area has a ceiling fan, separate vanities, steam shower, soaking tub and large walk in closet. Formal dining has been converted into a downstairs office, convenient for those who work from home. The gameroom loft and 3 bedrooms are upstairs. Second primary bedroom upstairs with ensuite bath. The 4th bedroom features a Juliette Balcony. Baldwin Park in neighborhood with playground, trails, and lake for kayaking and catch and release fishing. |
| Bedrooms | 4 | |
| Baths | 4 | |
| Year Built | 2016 | |
| Lot Size | Less Than .5 Acre | |
| Garage | 3 Car Garage | |
| HOA Dues | $340 Annually | |
| Property Type | Anna Single Family | |
| Listing Status | Active Under Contract | |
| Listed By | Logan Walter, Keller Williams Realty DPR | |
| Listing Price | $515,000 | |
| Schools: | ||
| Elem School | Joe K Bryant | |
| Middle School | Anna | |
| High School | Anna | |
| District | Anna | |
| Bedrooms | 4 | |
| Baths | 4 | |
| Year Built | 2016 | |
| Lot Size | Less Than .5 Acre | |
| Garage | 3 Car Garage | |
| HOA Dues | $340 Annually | |
| Property Type | Anna Single Family | |
| Listing Status | Active Under Contract | |
| Listed By | Logan Walter, Keller Williams Realty DPR | |
| Listing Price | $515,000 | |
| Schools: | ||
| Elem School | Joe K Bryant | |
| Middle School | Anna | |
| High School | Anna | |
| District | Anna | |
1713 Sherwood Drive Includes:
Remarks: Welcome into this stunning Tudor style home in Lakeview Estates of Anna, with eye catching architectural details throughout with light beaming in from windows. The eat in kitchen features, ample custom cabinetry, a walk in pantry, stainless appliances, granite counters, island breakfast bar, and a cathedral ceiling over the dining area that flows into the cozy family room with a stone fireplace. Real hardwood floors in common areas and office. Primary bedroom downstairs with sitting area has a ceiling fan, separate vanities, steam shower, soaking tub and large walk in closet. Formal dining has been converted into a downstairs office, convenient for those who work from home. The gameroom loft and 3 bedrooms are upstairs. Second primary bedroom upstairs with ensuite bath. The 4th bedroom features a Juliette Balcony. Baldwin Park in neighborhood with playground, trails, and lake for kayaking and catch and release fishing. |
| Additional Photos: | |||
 |
 |
 |
 |
 |
 |
 |
 |
NTREIS does not attempt to independently verify the currency, completeness, accuracy or authenticity of data contained herein.
Accordingly, the data is provided on an 'as is, as available' basis. Last Updated: 05-02-2024