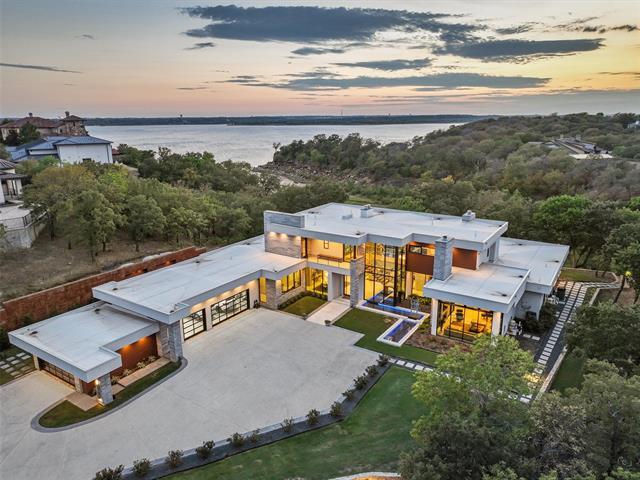1697 Deer Path Includes:
Remarks: Welcome Home to the Lakeside retreat of your dreams! Magnificently perched on a 2+ acre private shoreline lot, this home features gorgeous Lake Grapevine living with an outdoor oasis to enjoy the incredible VIEWS! Enjoy lazy days in the Infinity Pool & oversized Spa with dramatic Water Feature cascading from a floor above, huge covered patio w Kitchen, Dining & Living w Fireplace + multiple sitting areas. Entertain at a private shoreside fire pit for picture perfect sunset views! Your friends will be wowed! Come home thru the private gate to park-like manicured grounds w meandering driveway. This Stunning home boasts a serene water feature that appears to flow outside-in, massive open living + dining areas, see-thru 8' linear stone fireplace, 450 bottle glass temp controlled Wine feature & incredible Chef's + Prep Kitchen. Highest-end finishes, elegant living spaces designed for everyday life & seamless entertaining. Dream Owners Suite w Spa Bath & huge closet. 4 private Guest Suites. Directions: From 1171 go south onto shiloh road then slight left onto rocky point road turn left onto cardinal drive; turn right onto wichita trail; turn right onto high meadow road turn right onto deer path; private house gate will be on the right before the entrance to the subdivision. |
| Bedrooms | 5 | |
| Baths | 6 | |
| Year Built | 2020 | |
| Lot Size | 1 to < 3 Acres | |
| Garage | 5 Car Garage | |
| Property Type | Flower Mound Single Family | |
| Listing Status | Active | |
| Listed By | Kelly Marcontell, Ebby Halliday, REALTORS | |
| Listing Price | $7,950,000 | |
| Schools: | ||
| Elem School | Liberty | |
| Middle School | Mckamy | |
| High School | Flower Mound | |
| District | Lewisville | |
| Bedrooms | 5 | |
| Baths | 6 | |
| Year Built | 2020 | |
| Lot Size | 1 to < 3 Acres | |
| Garage | 5 Car Garage | |
| Property Type | Flower Mound Single Family | |
| Listing Status | Active | |
| Listed By | Kelly Marcontell, Ebby Halliday, REALTORS | |
| Listing Price | $7,950,000 | |
| Schools: | ||
| Elem School | Liberty | |
| Middle School | Mckamy | |
| High School | Flower Mound | |
| District | Lewisville | |
1697 Deer Path Includes:
Remarks: Welcome Home to the Lakeside retreat of your dreams! Magnificently perched on a 2+ acre private shoreline lot, this home features gorgeous Lake Grapevine living with an outdoor oasis to enjoy the incredible VIEWS! Enjoy lazy days in the Infinity Pool & oversized Spa with dramatic Water Feature cascading from a floor above, huge covered patio w Kitchen, Dining & Living w Fireplace + multiple sitting areas. Entertain at a private shoreside fire pit for picture perfect sunset views! Your friends will be wowed! Come home thru the private gate to park-like manicured grounds w meandering driveway. This Stunning home boasts a serene water feature that appears to flow outside-in, massive open living + dining areas, see-thru 8' linear stone fireplace, 450 bottle glass temp controlled Wine feature & incredible Chef's + Prep Kitchen. Highest-end finishes, elegant living spaces designed for everyday life & seamless entertaining. Dream Owners Suite w Spa Bath & huge closet. 4 private Guest Suites. Directions: From 1171 go south onto shiloh road then slight left onto rocky point road turn left onto cardinal drive; turn right onto wichita trail; turn right onto high meadow road turn right onto deer path; private house gate will be on the right before the entrance to the subdivision. |
| Additional Photos: | |||
 |
 |
 |
 |
 |
 |
 |
 |
NTREIS does not attempt to independently verify the currency, completeness, accuracy or authenticity of data contained herein.
Accordingly, the data is provided on an 'as is, as available' basis. Last Updated: 04-30-2024