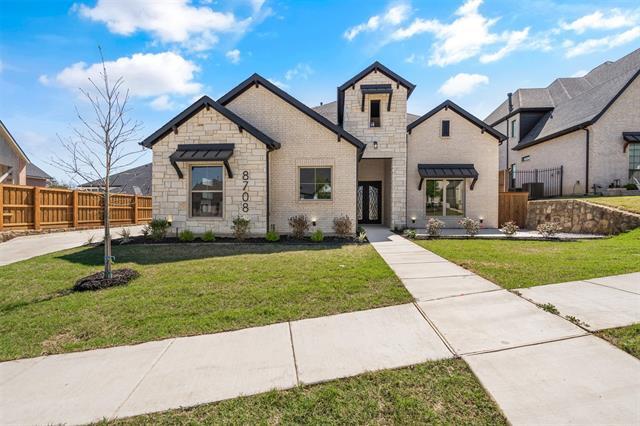8708 Montrose Drive Includes:
Remarks: Stunning Brand new 2 story house. This luxurious modern construction home is the perfect blend of style and comfort. FULLY LOADED WITH UPGRADES Features an open floor plan 4 bedrooms, 4.5 bathrooms, office, dining, game room and 2-story high living room. The kitchen boasts big island quartz counters, custom cabinets, stainless appliances, Prep kitchen with range and pantry. Custom premium wood floor on the first floor. Spacious master suite with sitting area, walk-in shower, separate vanities, huge closet & standalone tub. Close to the entertainment and shopping area. KELLER ISD. Directions: From keller parkway or southlake boulevard, south on davis boulevard, west on shady grove, north on fresh meadows road. |
| Bedrooms | 4 | |
| Baths | 5 | |
| Year Built | 2024 | |
| Lot Size | Less Than .5 Acre | |
| Garage | 3 Car Garage | |
| HOA Dues | $650 Annually | |
| Property Type | North Richland Hills Single Family (New) | |
| Listing Status | Contract Accepted | |
| Listed By | Mark Mikhail, JPAR Dallas | |
| Listing Price | $1,029,000 | |
| Schools: | ||
| Elem School | Liberty | |
| Middle School | Keller | |
| High School | Keller | |
| District | Keller | |
| Bedrooms | 4 | |
| Baths | 5 | |
| Year Built | 2024 | |
| Lot Size | Less Than .5 Acre | |
| Garage | 3 Car Garage | |
| HOA Dues | $650 Annually | |
| Property Type | North Richland Hills Single Family (New) | |
| Listing Status | Contract Accepted | |
| Listed By | Mark Mikhail, JPAR Dallas | |
| Listing Price | $1,029,000 | |
| Schools: | ||
| Elem School | Liberty | |
| Middle School | Keller | |
| High School | Keller | |
| District | Keller | |
8708 Montrose Drive Includes:
Remarks: Stunning Brand new 2 story house. This luxurious modern construction home is the perfect blend of style and comfort. FULLY LOADED WITH UPGRADES Features an open floor plan 4 bedrooms, 4.5 bathrooms, office, dining, game room and 2-story high living room. The kitchen boasts big island quartz counters, custom cabinets, stainless appliances, Prep kitchen with range and pantry. Custom premium wood floor on the first floor. Spacious master suite with sitting area, walk-in shower, separate vanities, huge closet & standalone tub. Close to the entertainment and shopping area. KELLER ISD. Directions: From keller parkway or southlake boulevard, south on davis boulevard, west on shady grove, north on fresh meadows road. |
| Additional Photos: | |||
 |
 |
 |
 |
 |
 |
 |
 |
NTREIS does not attempt to independently verify the currency, completeness, accuracy or authenticity of data contained herein.
Accordingly, the data is provided on an 'as is, as available' basis. Last Updated: 05-04-2024