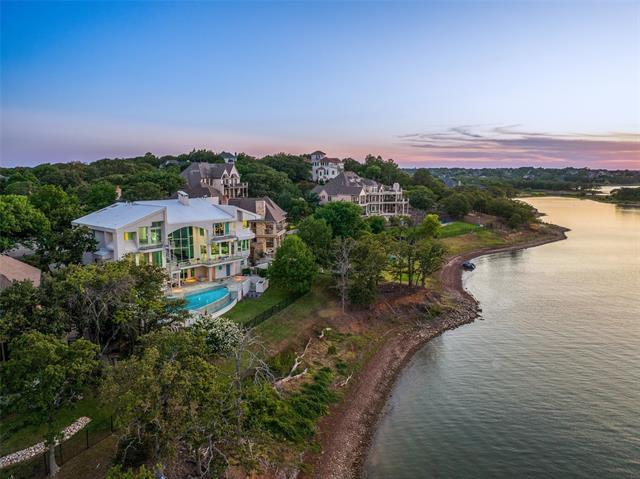817 N Shore Drive Includes:
Remarks: With sensational views of Lake Lewisville, this ultra-modern masterpiece is in an architectural league of it's own, spanning 179ft of lake frontage & panoramic views from every room. The home unfolds across 3 stories, totaling 8,553 sqft with 4 bedrooms, 6 baths, a study, media room, 3 living areas, game room, gym, indoor spa, dry sauna & a 3-car garage. 30ft tall ceilings & walls of windows place full emphasis on the endless lake views. The architectural features throughout are found in the multiple balconies, unique staircases, a floor-to-ceiling glass wine display, & much more. On the main level, you'll find a chefs kitchen with granite, stainless steel appliances, a 6-burner gas cooktop, double ovens & a Sub Zero built-in fridge-freezer. Embrace sunrises & sunsets from the owner’s retreat & private balcony. Relax in the infinity-edge pool, outdoor grill, multiple balconies & covered patios all against the breathtaking backdrop of the lake. This is the pinnacle of life by the lake! |
| Bedrooms | 4 | |
| Baths | 6 | |
| Year Built | 1997 | |
| Lot Size | Less Than .5 Acre | |
| Garage | 3 Car Garage | |
| HOA Dues | $850 Annually | |
| Property Type | Highland Village Single Family | |
| Listing Status | Active | |
| Listed By | Matt Dill, RE/MAX DFW Associates | |
| Listing Price | $3,495,000 | |
| Schools: | ||
| Elem School | Mcauliffe | |
| Middle School | Briarhill | |
| High School | Marcus | |
| District | Lewisville | |
| Bedrooms | 4 | |
| Baths | 6 | |
| Year Built | 1997 | |
| Lot Size | Less Than .5 Acre | |
| Garage | 3 Car Garage | |
| HOA Dues | $850 Annually | |
| Property Type | Highland Village Single Family | |
| Listing Status | Active | |
| Listed By | Matt Dill, RE/MAX DFW Associates | |
| Listing Price | $3,495,000 | |
| Schools: | ||
| Elem School | Mcauliffe | |
| Middle School | Briarhill | |
| High School | Marcus | |
| District | Lewisville | |
817 N Shore Drive Includes:
Remarks: With sensational views of Lake Lewisville, this ultra-modern masterpiece is in an architectural league of it's own, spanning 179ft of lake frontage & panoramic views from every room. The home unfolds across 3 stories, totaling 8,553 sqft with 4 bedrooms, 6 baths, a study, media room, 3 living areas, game room, gym, indoor spa, dry sauna & a 3-car garage. 30ft tall ceilings & walls of windows place full emphasis on the endless lake views. The architectural features throughout are found in the multiple balconies, unique staircases, a floor-to-ceiling glass wine display, & much more. On the main level, you'll find a chefs kitchen with granite, stainless steel appliances, a 6-burner gas cooktop, double ovens & a Sub Zero built-in fridge-freezer. Embrace sunrises & sunsets from the owner’s retreat & private balcony. Relax in the infinity-edge pool, outdoor grill, multiple balconies & covered patios all against the breathtaking backdrop of the lake. This is the pinnacle of life by the lake! |
| Additional Photos: | |||
 |
 |
 |
 |
 |
 |
 |
 |
NTREIS does not attempt to independently verify the currency, completeness, accuracy or authenticity of data contained herein.
Accordingly, the data is provided on an 'as is, as available' basis. Last Updated: 04-29-2024