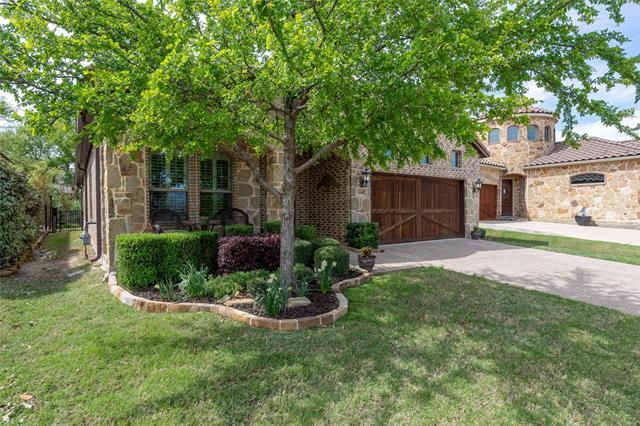3448 Tuscan Hills Circle Includes:
Remarks: Welcome home! This gorgeous custom home, located in Tuscan Hills and is move-in ready! The exterior features stone, brick, and a tile roof. This open split c floor plan has hand-scraped wood floors, 3 bdrs, 2 baths, a study with French doors and plantation shutters. A large master suite has a sitting area & large bath with his & hers vanities, huge shower with bench, & large walk-in closet. This home is perfect for entertaining, with its formal dining room and spacious family room with corner a stone fireplace, The chef’s kitchen includes a gas cooktop, granite counters, & a large island, that is open to the family room & breakfast area, This is perfect for all your family gatherings. This open floor plan offers lots of natural light. Enjoy your morning coffee on the front porch & relax with your favorite glass of wine in the evening on the covered back patio, overlooking the treed greenbelt. There is a community pool & workout area. This home will be your forever home. |
| Bedrooms | 3 | |
| Baths | 2 | |
| Year Built | 2014 | |
| Lot Size | Less Than .5 Acre | |
| Garage | 2 Car Garage | |
| HOA Dues | $650 Quarterly | |
| Property Type | Denton Single Family | |
| Listing Status | Contract Accepted | |
| Listed By | MIA TERRY, KELLER WILLIAMS REALTY | |
| Listing Price | $494,900 | |
| Schools: | ||
| Elem School | Nelson | |
| Middle School | Mcmath | |
| High School | Denton | |
| District | Denton | |
| Bedrooms | 3 | |
| Baths | 2 | |
| Year Built | 2014 | |
| Lot Size | Less Than .5 Acre | |
| Garage | 2 Car Garage | |
| HOA Dues | $650 Quarterly | |
| Property Type | Denton Single Family | |
| Listing Status | Contract Accepted | |
| Listed By | MIA TERRY, KELLER WILLIAMS REALTY | |
| Listing Price | $494,900 | |
| Schools: | ||
| Elem School | Nelson | |
| Middle School | Mcmath | |
| High School | Denton | |
| District | Denton | |
3448 Tuscan Hills Circle Includes:
Remarks: Welcome home! This gorgeous custom home, located in Tuscan Hills and is move-in ready! The exterior features stone, brick, and a tile roof. This open split c floor plan has hand-scraped wood floors, 3 bdrs, 2 baths, a study with French doors and plantation shutters. A large master suite has a sitting area & large bath with his & hers vanities, huge shower with bench, & large walk-in closet. This home is perfect for entertaining, with its formal dining room and spacious family room with corner a stone fireplace, The chef’s kitchen includes a gas cooktop, granite counters, & a large island, that is open to the family room & breakfast area, This is perfect for all your family gatherings. This open floor plan offers lots of natural light. Enjoy your morning coffee on the front porch & relax with your favorite glass of wine in the evening on the covered back patio, overlooking the treed greenbelt. There is a community pool & workout area. This home will be your forever home. |
| Additional Photos: | |||
 |
 |
 |
 |
 |
 |
 |
 |
NTREIS does not attempt to independently verify the currency, completeness, accuracy or authenticity of data contained herein.
Accordingly, the data is provided on an 'as is, as available' basis. Last Updated: 04-28-2024