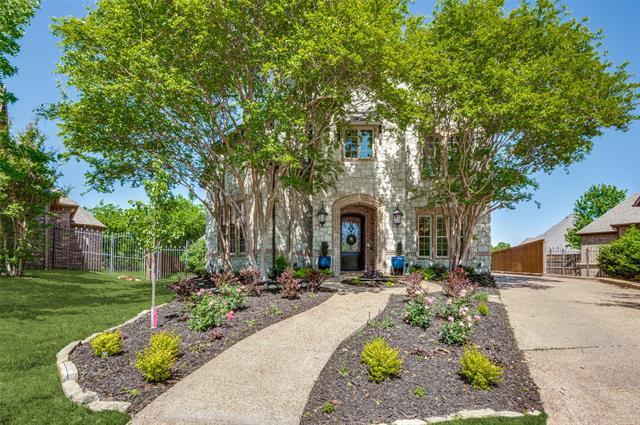503 Clear Vista Drive Includes:
Remarks: Executive custom home located in a peaceful cul-de-sac in Eagles Ridge. The entryway will greet you with a beautiful porcelain tile floor, a spiral staircase, and a wine storage with a built-in wine refrigerator. This 4 bedroom, 4 bath home has an open floorpan with split bedrooms and the primary suite situated on the main level. The spacious kitchen has been updated with gorgeous Quartz countertops, a large island with Quartzite countertops, white cabinets, duel fuel range (gas cooktop, electric range), a breakfast bar and walk-in pantry. Downstairs you will also find an executive office with built-in cabinets, a guest room and separate utility room. Upstairs opens to a large game room with a custom sink, a media room, 2 additional bedrooms, 2 full baths and a nice size storage area with plenty of natural light. The private backyard has a nice covered patio for outdoor living with a grill, fireplace, large grass area, landscaping and trees. Directions: Traveling west on highway 114, right onto trophy wood drive; right onto indian creek drive; right onto skyline; left onto clear vista drive. |
| Bedrooms | 4 | |
| Baths | 4 | |
| Year Built | 2007 | |
| Lot Size | Less Than .5 Acre | |
| Garage | 3 Car Garage | |
| Property Type | Trophy Club Single Family | |
| Listing Status | Active | |
| Listed By | Laura Glathe, Glathe Realty Group | |
| Listing Price | 1,200,000 | |
| Schools: | ||
| Elem School | Beck | |
| Middle School | Medlin | |
| High School | Byron Nelson | |
| District | Northwest | |
| Bedrooms | 4 | |
| Baths | 4 | |
| Year Built | 2007 | |
| Lot Size | Less Than .5 Acre | |
| Garage | 3 Car Garage | |
| Property Type | Trophy Club Single Family | |
| Listing Status | Active | |
| Listed By | Laura Glathe, Glathe Realty Group | |
| Listing Price | $1,200,000 | |
| Schools: | ||
| Elem School | Beck | |
| Middle School | Medlin | |
| High School | Byron Nelson | |
| District | Northwest | |
503 Clear Vista Drive Includes:
Remarks: Executive custom home located in a peaceful cul-de-sac in Eagles Ridge. The entryway will greet you with a beautiful porcelain tile floor, a spiral staircase, and a wine storage with a built-in wine refrigerator. This 4 bedroom, 4 bath home has an open floorpan with split bedrooms and the primary suite situated on the main level. The spacious kitchen has been updated with gorgeous Quartz countertops, a large island with Quartzite countertops, white cabinets, duel fuel range (gas cooktop, electric range), a breakfast bar and walk-in pantry. Downstairs you will also find an executive office with built-in cabinets, a guest room and separate utility room. Upstairs opens to a large game room with a custom sink, a media room, 2 additional bedrooms, 2 full baths and a nice size storage area with plenty of natural light. The private backyard has a nice covered patio for outdoor living with a grill, fireplace, large grass area, landscaping and trees. Directions: Traveling west on highway 114, right onto trophy wood drive; right onto indian creek drive; right onto skyline; left onto clear vista drive. |
| Additional Photos: | |||
 |
 |
 |
 |
 |
 |
 |
 |
NTREIS does not attempt to independently verify the currency, completeness, accuracy or authenticity of data contained herein.
Accordingly, the data is provided on an 'as is, as available' basis. Last Updated: 05-07-2024