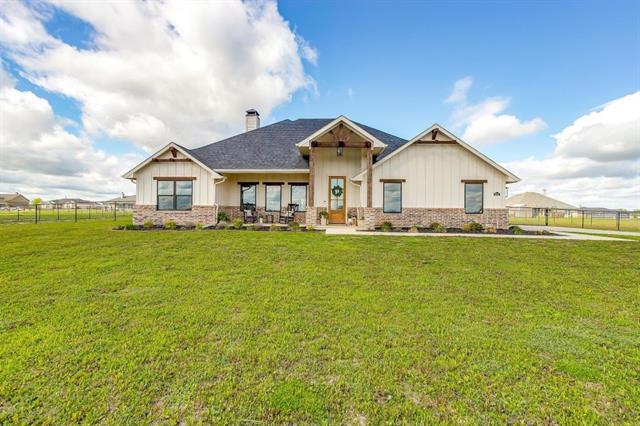6322 Rhoden Avenue Includes:
Remarks: This stunning one level open floor plan home is one you won't want to miss! Built in 2021 on over an acre lot. Open floor plan with 3 bed, 2 bath, & 2 car garage. The heart of the home features a beautiful kitchen with granite countertops, large island, opening up to living room with a cozy wood-burning fire place. Large master bedroom & oversized walk-in closet. Fenced in back yard with fully covered patio perfect for entertaining & sunset views. Grow your own food with 3 raised garden beds and 1 cut flower garden on this spacious acre. Landscaped yard with irrigation system. Spray foam insulated with Trane HVAC. Easy commute to Fort Worth. Directions: From ctp take fm 913 west; west on rustic edge street; north on trenton way; east on rhoden avenue; tenth home on left. |
| Bedrooms | 3 | |
| Baths | 2 | |
| Year Built | 2021 | |
| Lot Size | 1 to < 3 Acres | |
| Garage | 2 Car Garage | |
| Property Type | Godley Single Family | |
| Listing Status | Contract Accepted | |
| Listed By | Jack Mclemore, Listing Results, LLC | |
| Listing Price | $459,000 | |
| Schools: | ||
| Elem School | Staples | |
| Middle School | Loflin | |
| High School | Joshua | |
| District | Joshua | |
| Intermediate School | Joshua | |
| Bedrooms | 3 | |
| Baths | 2 | |
| Year Built | 2021 | |
| Lot Size | 1 to < 3 Acres | |
| Garage | 2 Car Garage | |
| Property Type | Godley Single Family | |
| Listing Status | Contract Accepted | |
| Listed By | Jack Mclemore, Listing Results, LLC | |
| Listing Price | $459,000 | |
| Schools: | ||
| Elem School | Staples | |
| Middle School | Loflin | |
| High School | Joshua | |
| District | Joshua | |
| Intermediate School | Joshua | |
6322 Rhoden Avenue Includes:
Remarks: This stunning one level open floor plan home is one you won't want to miss! Built in 2021 on over an acre lot. Open floor plan with 3 bed, 2 bath, & 2 car garage. The heart of the home features a beautiful kitchen with granite countertops, large island, opening up to living room with a cozy wood-burning fire place. Large master bedroom & oversized walk-in closet. Fenced in back yard with fully covered patio perfect for entertaining & sunset views. Grow your own food with 3 raised garden beds and 1 cut flower garden on this spacious acre. Landscaped yard with irrigation system. Spray foam insulated with Trane HVAC. Easy commute to Fort Worth. Directions: From ctp take fm 913 west; west on rustic edge street; north on trenton way; east on rhoden avenue; tenth home on left. |
| Additional Photos: | |||
 |
 |
 |
 |
 |
 |
 |
 |
NTREIS does not attempt to independently verify the currency, completeness, accuracy or authenticity of data contained herein.
Accordingly, the data is provided on an 'as is, as available' basis. Last Updated: 04-28-2024