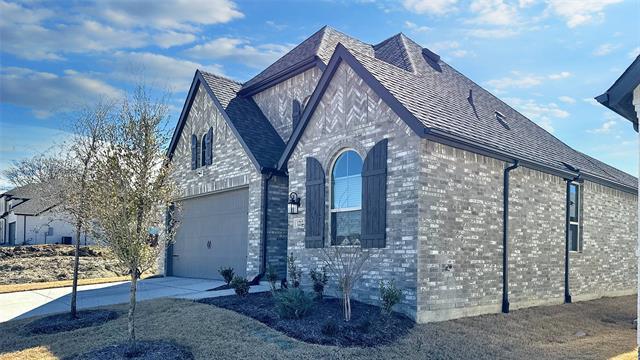1212 Wainwright Cove Includes:
Remarks: **VERY MOTIVATED SELLERS are offering $10,000 towards buyers closing cost or interest buy down, you decide.*** 2023 Highland home build in the Master-Plan Community. Devonshire Community just a short commute from Dallas, has 2 community pools, play area for the kids, Dallas skyline view from Club House. This modern beauty has only been lived in for 6 months, sits on a Cove, has no homes across the street. This one-story home features 4 bedrooms, 3 baths, entertainment room, a study, family room with fireplace, dining area and 2 car garage. LVP flooring in all common areas with upgraded tile in the primary bath. Contemporary kitchen, quartz counter tops with hanging pendant lights above huge kitchen island. High ceilings, neutral colors and the many windows allow the natural sunlight to shine in. It's a must see! Information herein deemed reliable but not guaranteed. Buyers and buyer's agent to verify all information and are responsible for verifying ALL information. Directions: From us80 east take the exit toward pinson road turn left onto pinson road continue on ranch road turn right onto ravenhill road turn left onto wainwright cv; home will be on the right. |
| Bedrooms | 4 | |
| Baths | 3 | |
| Year Built | 2023 | |
| Lot Size | Less Than .5 Acre | |
| Garage | 2 Car Garage | |
| HOA Dues | $618 Annually | |
| Property Type | Forney Single Family (New) | |
| Listing Status | Active | |
| Listed By | Sonia Esqueda, Realty Firm Global, PLLC | |
| Listing Price | $424,500 | |
| Schools: | ||
| Elem School | Griffin | |
| Middle School | Jackson | |
| High School | North Forney | |
| District | Forney | |
| Intermediate School | Rhodes | |
| Bedrooms | 4 | |
| Baths | 3 | |
| Year Built | 2023 | |
| Lot Size | Less Than .5 Acre | |
| Garage | 2 Car Garage | |
| HOA Dues | $618 Annually | |
| Property Type | Forney Single Family (New) | |
| Listing Status | Active | |
| Listed By | Sonia Esqueda, Realty Firm Global, PLLC | |
| Listing Price | $424,500 | |
| Schools: | ||
| Elem School | Griffin | |
| Middle School | Jackson | |
| High School | North Forney | |
| District | Forney | |
| Intermediate School | Rhodes | |
1212 Wainwright Cove Includes:
Remarks: **VERY MOTIVATED SELLERS are offering $10,000 towards buyers closing cost or interest buy down, you decide.*** 2023 Highland home build in the Master-Plan Community. Devonshire Community just a short commute from Dallas, has 2 community pools, play area for the kids, Dallas skyline view from Club House. This modern beauty has only been lived in for 6 months, sits on a Cove, has no homes across the street. This one-story home features 4 bedrooms, 3 baths, entertainment room, a study, family room with fireplace, dining area and 2 car garage. LVP flooring in all common areas with upgraded tile in the primary bath. Contemporary kitchen, quartz counter tops with hanging pendant lights above huge kitchen island. High ceilings, neutral colors and the many windows allow the natural sunlight to shine in. It's a must see! Information herein deemed reliable but not guaranteed. Buyers and buyer's agent to verify all information and are responsible for verifying ALL information. Directions: From us80 east take the exit toward pinson road turn left onto pinson road continue on ranch road turn right onto ravenhill road turn left onto wainwright cv; home will be on the right. |
| Additional Photos: | |||
 |
 |
 |
 |
 |
 |
 |
 |
NTREIS does not attempt to independently verify the currency, completeness, accuracy or authenticity of data contained herein.
Accordingly, the data is provided on an 'as is, as available' basis. Last Updated: 05-04-2024