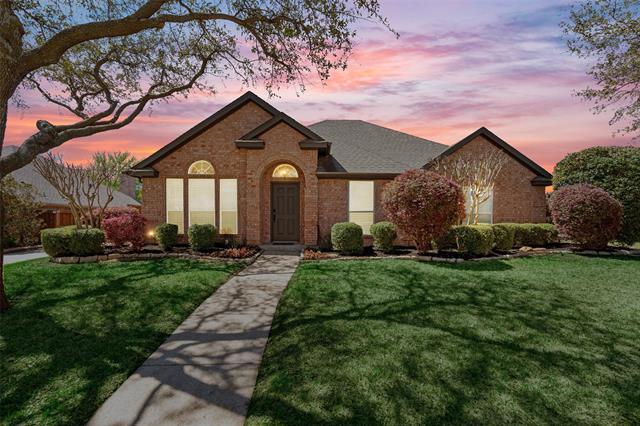8100 Vine Wood Drive Includes:
Remarks: This sweet home has 3 beds, 2 full baths and a split floorplan. The entry opens onto a formal dining area, an open living space with tall ceilings & brick fireplace, a breakfast area & breakfast bar off the kitchen, which has granite countertops, lots of cabinets, a stainless fridge, a gas cooktop, and a walk-in pantry. The primary suite has separate tub and shower, a privacy toilet and a large walk-in closet. Plantation shutters offer privacy throughout the home. Spacious lawns in the front and back on this quarter acre corner lot. Located in Forest Glenn close to nearby parks and trails. Directions: From north tarrant parkway, head south on vine wood; property is immediately on your right. |
| Bedrooms | 3 | |
| Baths | 2 | |
| Year Built | 1998 | |
| Lot Size | Less Than .5 Acre | |
| Garage | 2 Car Garage | |
| HOA Dues | $120 Annually | |
| Property Type | North Richland Hills Single Family | |
| Listing Status | Active Under Contract | |
| Listed By | Zareen Brendel, Briggs Freeman Sotheby's Int'l | |
| Listing Price | $465,000 | |
| Schools: | ||
| Elem School | Liberty | |
| Middle School | Keller | |
| High School | Keller | |
| District | Keller | |
| Intermediate School | Bear Creek | |
| Bedrooms | 3 | |
| Baths | 2 | |
| Year Built | 1998 | |
| Lot Size | Less Than .5 Acre | |
| Garage | 2 Car Garage | |
| HOA Dues | $120 Annually | |
| Property Type | North Richland Hills Single Family | |
| Listing Status | Active Under Contract | |
| Listed By | Zareen Brendel, Briggs Freeman Sotheby's Int'l | |
| Listing Price | $465,000 | |
| Schools: | ||
| Elem School | Liberty | |
| Middle School | Keller | |
| High School | Keller | |
| District | Keller | |
| Intermediate School | Bear Creek | |
8100 Vine Wood Drive Includes:
Remarks: This sweet home has 3 beds, 2 full baths and a split floorplan. The entry opens onto a formal dining area, an open living space with tall ceilings & brick fireplace, a breakfast area & breakfast bar off the kitchen, which has granite countertops, lots of cabinets, a stainless fridge, a gas cooktop, and a walk-in pantry. The primary suite has separate tub and shower, a privacy toilet and a large walk-in closet. Plantation shutters offer privacy throughout the home. Spacious lawns in the front and back on this quarter acre corner lot. Located in Forest Glenn close to nearby parks and trails. Directions: From north tarrant parkway, head south on vine wood; property is immediately on your right. |
| Additional Photos: | |||
 |
 |
 |
 |
 |
 |
 |
 |
NTREIS does not attempt to independently verify the currency, completeness, accuracy or authenticity of data contained herein.
Accordingly, the data is provided on an 'as is, as available' basis. Last Updated: 05-03-2024