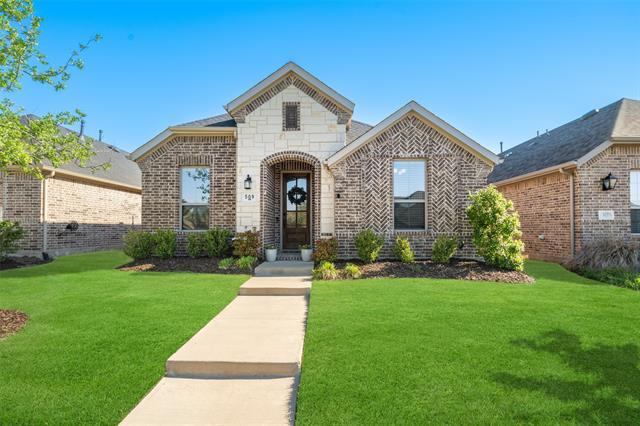509 Mustang Draw Trail Includes:
Remarks: This beautiful 3 bed, 2.5 bath home with dedicated office in the sought after Trinity Falls Community offers an open floor plan perfect for entertaining! This well maintained home features builder upgrades like hardwood flooring, quartz countertops and an oversized covered patio. The private master offers an ensuite bath with large shower and separate vanities. The secondary bedrooms feature a Jack-and-Jill bath with private vanities. The living area includes plenty of natural light and a gas fireplace with cedar mantle. The garage opens to a mudroom complete with built in shelving and storage. The oversized covered patio completes the outside with plenty of space to enjoy the Texas evenings. The Trinity Falls community offers access to a fitness center, 2 pools and clubhouses as well as disc golf and several parks, playgrounds and hiking & biking trails. This home is perfectly situated in walking distance to the dog park, the new MISD elementary school and several walking trails. Directions: North on 75, take exit fourty three fm 543 laud howell parkway; left on laud howell and will curve right onto trinity falls parkway; continue straight to merge onto olympic; left on sweetwater, left on gibbons creek, left on oak island, right on mustang draw. |
| Bedrooms | 3 | |
| Baths | 3 | |
| Year Built | 2020 | |
| Lot Size | Less Than .5 Acre | |
| Garage | 2 Car Garage | |
| HOA Dues | $375 Quarterly | |
| Property Type | Mckinney Single Family | |
| Listing Status | Active | |
| Listed By | Renata Garcia-Sanchez, Crawford and Company, REALTORS | |
| Listing Price | $459,000 | |
| Schools: | ||
| Elem School | Ruth and Harold Frazier | |
| Middle School | Johnson | |
| High School | McKinney North | |
| District | Mckinney | |
| Bedrooms | 3 | |
| Baths | 3 | |
| Year Built | 2020 | |
| Lot Size | Less Than .5 Acre | |
| Garage | 2 Car Garage | |
| HOA Dues | $375 Quarterly | |
| Property Type | Mckinney Single Family | |
| Listing Status | Active | |
| Listed By | Renata Garcia-Sanchez, Crawford and Company, REALTORS | |
| Listing Price | $459,000 | |
| Schools: | ||
| Elem School | Ruth and Harold Frazier | |
| Middle School | Johnson | |
| High School | McKinney North | |
| District | Mckinney | |
509 Mustang Draw Trail Includes:
Remarks: This beautiful 3 bed, 2.5 bath home with dedicated office in the sought after Trinity Falls Community offers an open floor plan perfect for entertaining! This well maintained home features builder upgrades like hardwood flooring, quartz countertops and an oversized covered patio. The private master offers an ensuite bath with large shower and separate vanities. The secondary bedrooms feature a Jack-and-Jill bath with private vanities. The living area includes plenty of natural light and a gas fireplace with cedar mantle. The garage opens to a mudroom complete with built in shelving and storage. The oversized covered patio completes the outside with plenty of space to enjoy the Texas evenings. The Trinity Falls community offers access to a fitness center, 2 pools and clubhouses as well as disc golf and several parks, playgrounds and hiking & biking trails. This home is perfectly situated in walking distance to the dog park, the new MISD elementary school and several walking trails. Directions: North on 75, take exit fourty three fm 543 laud howell parkway; left on laud howell and will curve right onto trinity falls parkway; continue straight to merge onto olympic; left on sweetwater, left on gibbons creek, left on oak island, right on mustang draw. |
| Additional Photos: | |||
 |
 |
 |
 |
 |
 |
 |
 |
NTREIS does not attempt to independently verify the currency, completeness, accuracy or authenticity of data contained herein.
Accordingly, the data is provided on an 'as is, as available' basis. Last Updated: 05-01-2024