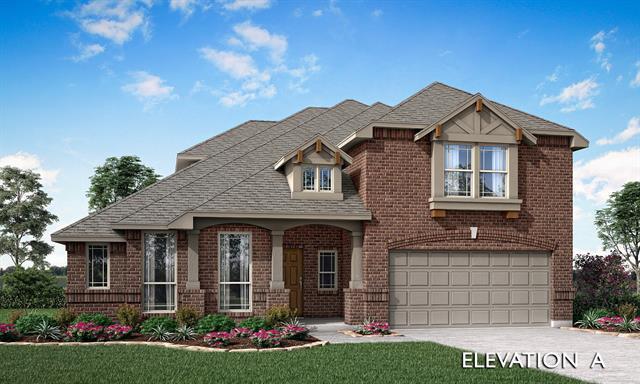403 Sparrow Drive Includes:
Remarks: August Finish! This Carolina IV by Bloomfield is designed with 3 bdrms downstairs & 1 up, along with lots of living space. Step in and notice the Study with a WIC and a Formal Dining perfect for entertaining. Family Room is open to Kitchen & Brkfst allowing for great flow. Kitchen has a large island for extra seating and a walk-in pantry. Brkfst Nook has a buffet for extra storage & window seat for enjoying the backyard view. Downstairs Primary Suite was built for unwinding w extra seating space, private bath w garden tub & separate shower, and a WIC. Upstairs you'll find an additional bdrm with a hall bath, Game Room, as well as a spacious Media Room for movie nights. This home has a lovely Covered Patio, Wooden Garage Door for an upgraded look, Rain Gutters, energy-efficient features, and comes landscaped with a sprinkler system. Amenities include a community pool, lovely Scenic Trails & 2 Parks. Make sure to visit our model home in Wylie for more info about this home & neighborhood. Directions: From president george bush turnpike, exit onto highway 78, traveling north; exit and turn right onto east; brown street; turn right onto north west allen boulevard; in about; five miles, the community will be on your left. |
| Bedrooms | 4 | |
| Baths | 4 | |
| Year Built | 2024 | |
| Lot Size | Less Than .5 Acre | |
| Garage | 2 Car Garage | |
| HOA Dues | $740 Annually | |
| Property Type | Wylie Single Family (New) | |
| Listing Status | Active | |
| Listed By | Marsha Ashlock, Visions Realty & Investments | |
| Listing Price | $677,800 | |
| Schools: | ||
| Elem School | Akin | |
| High School | Wylie East | |
| District | Wylie | |
| Intermediate School | Harrison | |
| Bedrooms | 4 | |
| Baths | 4 | |
| Year Built | 2024 | |
| Lot Size | Less Than .5 Acre | |
| Garage | 2 Car Garage | |
| HOA Dues | $740 Annually | |
| Property Type | Wylie Single Family (New) | |
| Listing Status | Active | |
| Listed By | Marsha Ashlock, Visions Realty & Investments | |
| Listing Price | $677,800 | |
| Schools: | ||
| Elem School | Akin | |
| High School | Wylie East | |
| District | Wylie | |
| Intermediate School | Harrison | |
403 Sparrow Drive Includes:
Remarks: August Finish! This Carolina IV by Bloomfield is designed with 3 bdrms downstairs & 1 up, along with lots of living space. Step in and notice the Study with a WIC and a Formal Dining perfect for entertaining. Family Room is open to Kitchen & Brkfst allowing for great flow. Kitchen has a large island for extra seating and a walk-in pantry. Brkfst Nook has a buffet for extra storage & window seat for enjoying the backyard view. Downstairs Primary Suite was built for unwinding w extra seating space, private bath w garden tub & separate shower, and a WIC. Upstairs you'll find an additional bdrm with a hall bath, Game Room, as well as a spacious Media Room for movie nights. This home has a lovely Covered Patio, Wooden Garage Door for an upgraded look, Rain Gutters, energy-efficient features, and comes landscaped with a sprinkler system. Amenities include a community pool, lovely Scenic Trails & 2 Parks. Make sure to visit our model home in Wylie for more info about this home & neighborhood. Directions: From president george bush turnpike, exit onto highway 78, traveling north; exit and turn right onto east; brown street; turn right onto north west allen boulevard; in about; five miles, the community will be on your left. |
| Additional Photos: | |||
 |
 |
 |
 |
 |
 |
 |
 |
NTREIS does not attempt to independently verify the currency, completeness, accuracy or authenticity of data contained herein.
Accordingly, the data is provided on an 'as is, as available' basis. Last Updated: 04-30-2024