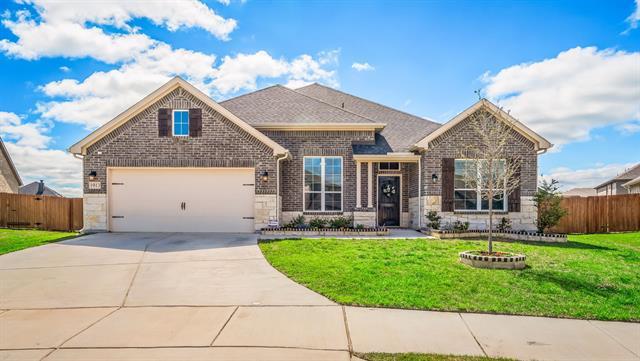1913 Falling Star Drive Includes:
Remarks: **8kw solar panel system to be paid off at closing by seller** Welcome to your new home in the masterplan community of Northstar, conveniently located right off HWY 287! Built by Riverside Homebuilders, this floor plan boasts 4 bedrooms & a flex space with French doors & 3 full bathrooms. Primary bath offers dual walk-in closets, dual vanities, a walk-in shower, and a tub. Enjoy the open layout and natural light throughout, highlighted by a stone fireplace with a wood mantle in the cozy living area. The kitchen features a gas range with a decorative vent hood, granite countertops, and a butler's pantry. Step outside to the oversized lot with a shed, fire pit, and a screened-in back porch. Additional upgrades include LVP flooring, modern light fixtures, and a full water softener & reverse osmosis system. With access to community amenities such as pools, a clubhouse, and playgrounds, this home truly has it all for your family's enjoyment. Tour this beautiful energy efficient home today! Directions: Located off highway 287; see gps. |
| Bedrooms | 4 | |
| Baths | 3 | |
| Year Built | 2021 | |
| Lot Size | Less Than .5 Acre | |
| Garage | 2 Car Garage | |
| HOA Dues | $250 Quarterly | |
| Property Type | Haslet Single Family | |
| Listing Status | Active | |
| Listed By | Regina Hancock, Monument Realty | |
| Listing Price | $465,000 | |
| Schools: | ||
| Elem School | Molly Livengood Carter | |
| Middle School | Wilson | |
| High School | Eaton | |
| District | Northwest | |
| Bedrooms | 4 | |
| Baths | 3 | |
| Year Built | 2021 | |
| Lot Size | Less Than .5 Acre | |
| Garage | 2 Car Garage | |
| HOA Dues | $250 Quarterly | |
| Property Type | Haslet Single Family | |
| Listing Status | Active | |
| Listed By | Regina Hancock, Monument Realty | |
| Listing Price | $465,000 | |
| Schools: | ||
| Elem School | Molly Livengood Carter | |
| Middle School | Wilson | |
| High School | Eaton | |
| District | Northwest | |
1913 Falling Star Drive Includes:
Remarks: **8kw solar panel system to be paid off at closing by seller** Welcome to your new home in the masterplan community of Northstar, conveniently located right off HWY 287! Built by Riverside Homebuilders, this floor plan boasts 4 bedrooms & a flex space with French doors & 3 full bathrooms. Primary bath offers dual walk-in closets, dual vanities, a walk-in shower, and a tub. Enjoy the open layout and natural light throughout, highlighted by a stone fireplace with a wood mantle in the cozy living area. The kitchen features a gas range with a decorative vent hood, granite countertops, and a butler's pantry. Step outside to the oversized lot with a shed, fire pit, and a screened-in back porch. Additional upgrades include LVP flooring, modern light fixtures, and a full water softener & reverse osmosis system. With access to community amenities such as pools, a clubhouse, and playgrounds, this home truly has it all for your family's enjoyment. Tour this beautiful energy efficient home today! Directions: Located off highway 287; see gps. |
| Additional Photos: | |||
 |
 |
 |
 |
 |
 |
 |
 |
NTREIS does not attempt to independently verify the currency, completeness, accuracy or authenticity of data contained herein.
Accordingly, the data is provided on an 'as is, as available' basis. Last Updated: 05-02-2024