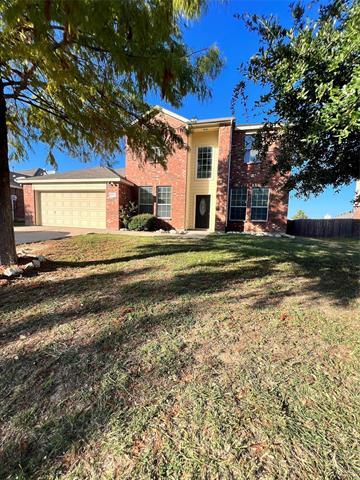2019 Northridge Drive Includes:
Remarks: Location is the Key!! with easy access to HWY 80 in Forney. This beautiful HOME 5 Bedrooms and 2.5 Baths Home include Open Floor plan with Large Kitchen that include Granite countertops and designated pantry-laundry room combination. DOWNSTAIRS Master room, FLEX ROOM(5th bed or office) and 1Half Bath and 2 Dining Areas. UPSTAIRS Game Room, 3 Bedrooms and Full Bathroom. LARGE BACK YARD, High Ceilings 9' Through all the house and beautiful finishes around the house like floating shelves and light fixtures, barn doors, New Roof 2020. Painted inside 2023, new carpet in master room 2023, attic floor was finished for extra storage and more. |
| Bedrooms | 5 | |
| Baths | 3 | |
| Year Built | 2005 | |
| Lot Size | Less Than .5 Acre | |
| Garage | 2 Car Garage | |
| HOA Dues | $492 Annually | |
| Property Type | Forney Single Family | |
| Listing Status | Active | |
| Listed By | Elisa Rojas, Dwell Dallas Realtors, LLC | |
| Listing Price | $360,000 | |
| Schools: | ||
| Elem School | Blackburn | |
| Middle School | Brown | |
| High School | North Forney | |
| District | Forney | |
| Primary School | Forney | |
| Intermediate School | Smith | |
| Bedrooms | 5 | |
| Baths | 3 | |
| Year Built | 2005 | |
| Lot Size | Less Than .5 Acre | |
| Garage | 2 Car Garage | |
| HOA Dues | $492 Annually | |
| Property Type | Forney Single Family | |
| Listing Status | Active | |
| Listed By | Elisa Rojas, Dwell Dallas Realtors, LLC | |
| Listing Price | $360,000 | |
| Schools: | ||
| Elem School | Blackburn | |
| Middle School | Brown | |
| High School | North Forney | |
| District | Forney | |
| Primary School | Forney | |
| Intermediate School | Smith | |
2019 Northridge Drive Includes:
Remarks: Location is the Key!! with easy access to HWY 80 in Forney. This beautiful HOME 5 Bedrooms and 2.5 Baths Home include Open Floor plan with Large Kitchen that include Granite countertops and designated pantry-laundry room combination. DOWNSTAIRS Master room, FLEX ROOM(5th bed or office) and 1Half Bath and 2 Dining Areas. UPSTAIRS Game Room, 3 Bedrooms and Full Bathroom. LARGE BACK YARD, High Ceilings 9' Through all the house and beautiful finishes around the house like floating shelves and light fixtures, barn doors, New Roof 2020. Painted inside 2023, new carpet in master room 2023, attic floor was finished for extra storage and more. |
| Additional Photos: | |||
 |
 |
 |
 |
 |
 |
 |
 |
NTREIS does not attempt to independently verify the currency, completeness, accuracy or authenticity of data contained herein.
Accordingly, the data is provided on an 'as is, as available' basis. Last Updated: 04-29-2024