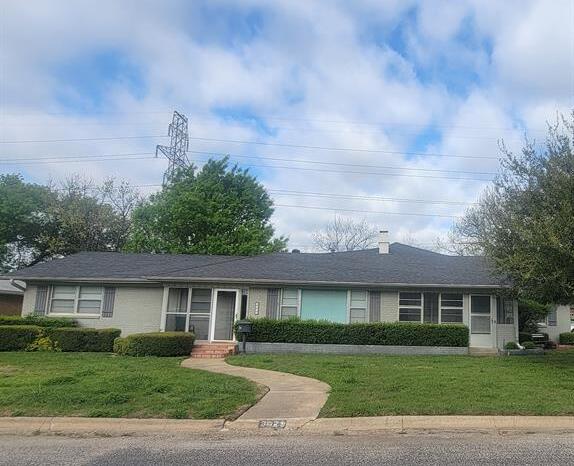3629 London Lane Includes:
Remarks: Prepare to fall in love with this wonderful home built in 1954 & updated a few years ago. Enclosed front porch leads into a large family room with a corner fireplace. A study located off the family room could be converted back to a 4th bedroom. The kitchen features an oversized island with seating, a pantry, stainless gas range,dishwasher, graphite sink & refrigerator. Just off the kitchen you will find a huge, enclosed patio deck with skylights, a slider to the backyard & french doors leading back into the primary bedroom. Another private, enclosed patio is located at the front of the primary bedroom. Recently updated primary bath has an oversized shower, a vanity & a large, walk in closet. The secondary bedrooms are split and one has ensuite access to the updated secondary bath. A rare, oversized third garage has built in workbench & cabinets & will accommodate a double cab pickup. The backyard is a beautiful & green with additional wood deck entertainment space. Directions: From grapevine highway (26) go south on glenview drive, turn west on london lane, home is on the right. |
| Bedrooms | 3 | |
| Baths | 2 | |
| Year Built | 1954 | |
| Lot Size | Less Than .5 Acre | |
| Garage | 3 Car Garage | |
| Property Type | Richland Hills Single Family | |
| Listing Status | Contract Accepted | |
| Listed By | Judy Pool Homan, Master Realty Team | |
| Listing Price | $365,000 | |
| Schools: | ||
| Elem School | Jack Binion | |
| Middle School | Richland | |
| High School | Birdville | |
| District | Birdville | |
| Bedrooms | 3 | |
| Baths | 2 | |
| Year Built | 1954 | |
| Lot Size | Less Than .5 Acre | |
| Garage | 3 Car Garage | |
| Property Type | Richland Hills Single Family | |
| Listing Status | Contract Accepted | |
| Listed By | Judy Pool Homan, Master Realty Team | |
| Listing Price | $365,000 | |
| Schools: | ||
| Elem School | Jack Binion | |
| Middle School | Richland | |
| High School | Birdville | |
| District | Birdville | |
3629 London Lane Includes:
Remarks: Prepare to fall in love with this wonderful home built in 1954 & updated a few years ago. Enclosed front porch leads into a large family room with a corner fireplace. A study located off the family room could be converted back to a 4th bedroom. The kitchen features an oversized island with seating, a pantry, stainless gas range,dishwasher, graphite sink & refrigerator. Just off the kitchen you will find a huge, enclosed patio deck with skylights, a slider to the backyard & french doors leading back into the primary bedroom. Another private, enclosed patio is located at the front of the primary bedroom. Recently updated primary bath has an oversized shower, a vanity & a large, walk in closet. The secondary bedrooms are split and one has ensuite access to the updated secondary bath. A rare, oversized third garage has built in workbench & cabinets & will accommodate a double cab pickup. The backyard is a beautiful & green with additional wood deck entertainment space. Directions: From grapevine highway (26) go south on glenview drive, turn west on london lane, home is on the right. |
| Additional Photos: | |||
 |
 |
 |
 |
 |
 |
 |
 |
NTREIS does not attempt to independently verify the currency, completeness, accuracy or authenticity of data contained herein.
Accordingly, the data is provided on an 'as is, as available' basis. Last Updated: 05-02-2024