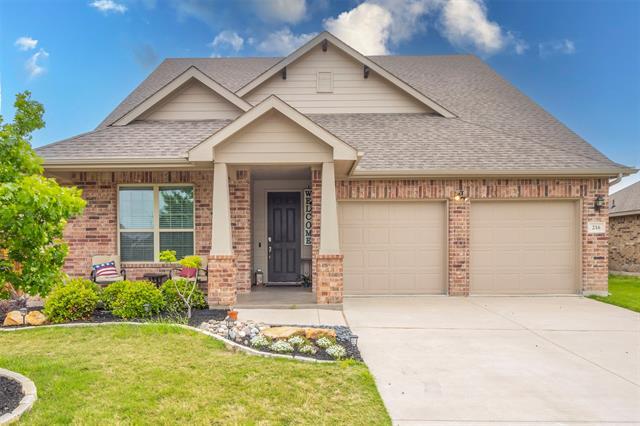216 Bay Street Includes:
Remarks: SO MUCH SPACE! Relax on the front porch and enjoy your gorgeous 6 Bedroom (or 5 with an office), 3 Bathroom open-floorplan home, perfect for large living and entertaining. The Primary Bedroom and 3 other bedrooms are on the main floor, and the upstairs has 2 more bedrooms, a loft gameroom, and full bathroom. With nearly 2,700 sqft of thoughtfully-designed living space, this home is situated on a modestly landscaped lot in a desirable neighborhood. Close to dining, shopping, and entertainment with easy access to main streets and highways, yet tucked away enough to feel disconnected, it's just a short walk from the Jr High! The upstairs feels like its own space with 2 bedrooms, a full bath and a game room. No carpet downstairs, with tile and wood throughout the living areas. The 10x12 shed with a 5x10 loft conveys with the property! PLUS, the washer, dryer, and refrigerator are all negotiable! It's move-in ready, waiting for the right buyer. Directions: From 287, exit brown; go north on brown; after the curve, turn left on sapphire lane; turn left on equestrian drive, turn right on bay street; home is on the right. |
| Bedrooms | 5 | |
| Baths | 3 | |
| Year Built | 2018 | |
| Lot Size | Less Than .5 Acre | |
| Garage | 2 Car Garage | |
| HOA Dues | $237 Annually | |
| Property Type | Waxahachie Single Family | |
| Listing Status | Active | |
| Listed By | Richard Pickrell, CENTURY 21 Judge Fite Co. | |
| Listing Price | $435,000 | |
| Schools: | ||
| Elem School | Max H Simpson | |
| High School | Waxahachie | |
| District | Waxahachie | |
| Bedrooms | 5 | |
| Baths | 3 | |
| Year Built | 2018 | |
| Lot Size | Less Than .5 Acre | |
| Garage | 2 Car Garage | |
| HOA Dues | $237 Annually | |
| Property Type | Waxahachie Single Family | |
| Listing Status | Active | |
| Listed By | Richard Pickrell, CENTURY 21 Judge Fite Co. | |
| Listing Price | $435,000 | |
| Schools: | ||
| Elem School | Max H Simpson | |
| High School | Waxahachie | |
| District | Waxahachie | |
216 Bay Street Includes:
Remarks: SO MUCH SPACE! Relax on the front porch and enjoy your gorgeous 6 Bedroom (or 5 with an office), 3 Bathroom open-floorplan home, perfect for large living and entertaining. The Primary Bedroom and 3 other bedrooms are on the main floor, and the upstairs has 2 more bedrooms, a loft gameroom, and full bathroom. With nearly 2,700 sqft of thoughtfully-designed living space, this home is situated on a modestly landscaped lot in a desirable neighborhood. Close to dining, shopping, and entertainment with easy access to main streets and highways, yet tucked away enough to feel disconnected, it's just a short walk from the Jr High! The upstairs feels like its own space with 2 bedrooms, a full bath and a game room. No carpet downstairs, with tile and wood throughout the living areas. The 10x12 shed with a 5x10 loft conveys with the property! PLUS, the washer, dryer, and refrigerator are all negotiable! It's move-in ready, waiting for the right buyer. Directions: From 287, exit brown; go north on brown; after the curve, turn left on sapphire lane; turn left on equestrian drive, turn right on bay street; home is on the right. |
| Additional Photos: | |||
 |
 |
 |
 |
 |
 |
 |
 |
NTREIS does not attempt to independently verify the currency, completeness, accuracy or authenticity of data contained herein.
Accordingly, the data is provided on an 'as is, as available' basis. Last Updated: 04-29-2024