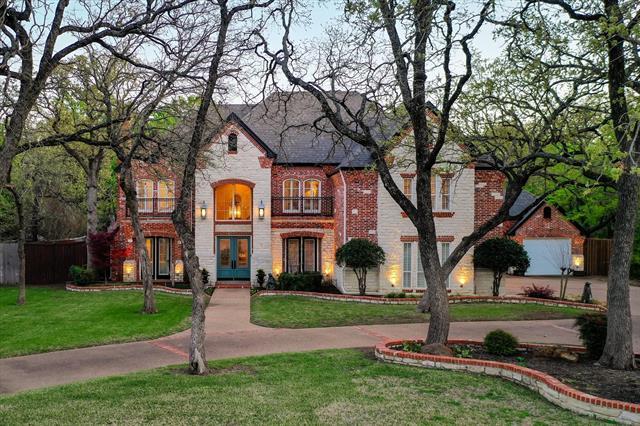2718 S Shady Lane Includes:
Remarks: This stunning custom home awaits it's new owners as it sits stately on an oversized acre lot that also houses a guest house, gorgeous pool with spa, tennis court, pond & gazebo! This home was designed with timeless features like extensive crown molding, volume ceilings, tall windows and classic finishes. With not 1 but THREE flex spaces plus a dedicated office, there is a wide range of ability to utilize the space very well in this home. All of the bedrooms are upstairs yet separate from each other with the primary bedroom boasting a fireplace & 2 balcony entrances! The primary bathroom has recently been renovated as well! Added bonuses are the oversized laundry, enormous mud room, double sided 4th car garage! Directions: From us 287 frontage road, turn right to callender road, turn left onto south shady lane. |
| Bedrooms | 4 | |
| Baths | 5 | |
| Year Built | 1997 | |
| Lot Size | .5 to < 1 Acre | |
| Garage | 4 Car Garage | |
| Property Type | Arlington Single Family | |
| Listing Status | Active | |
| Listed By | Angela Hornburg, One West Real Estate Co. LLC | |
| Listing Price | $1,395,000 | |
| Schools: | ||
| Elem School | Carol Holt | |
| Middle School | Howard | |
| High School | Legacy | |
| District | Mansfield | |
| Bedrooms | 4 | |
| Baths | 5 | |
| Year Built | 1997 | |
| Lot Size | .5 to < 1 Acre | |
| Garage | 4 Car Garage | |
| Property Type | Arlington Single Family | |
| Listing Status | Active | |
| Listed By | Angela Hornburg, One West Real Estate Co. LLC | |
| Listing Price | $1,395,000 | |
| Schools: | ||
| Elem School | Carol Holt | |
| Middle School | Howard | |
| High School | Legacy | |
| District | Mansfield | |
2718 S Shady Lane Includes:
Remarks: This stunning custom home awaits it's new owners as it sits stately on an oversized acre lot that also houses a guest house, gorgeous pool with spa, tennis court, pond & gazebo! This home was designed with timeless features like extensive crown molding, volume ceilings, tall windows and classic finishes. With not 1 but THREE flex spaces plus a dedicated office, there is a wide range of ability to utilize the space very well in this home. All of the bedrooms are upstairs yet separate from each other with the primary bedroom boasting a fireplace & 2 balcony entrances! The primary bathroom has recently been renovated as well! Added bonuses are the oversized laundry, enormous mud room, double sided 4th car garage! Directions: From us 287 frontage road, turn right to callender road, turn left onto south shady lane. |
| Additional Photos: | |||
 |
 |
 |
 |
 |
 |
 |
 |
NTREIS does not attempt to independently verify the currency, completeness, accuracy or authenticity of data contained herein.
Accordingly, the data is provided on an 'as is, as available' basis. Last Updated: 04-30-2024