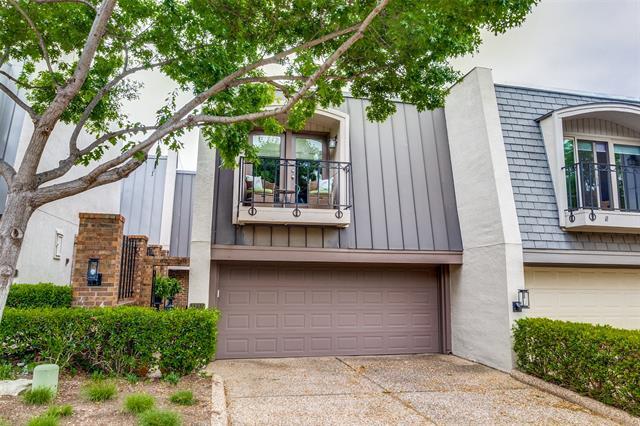4115 La Place Drive Includes:
Remarks: Gated secluded living in Pierremont Townhomes of Midway Hollow! Stainless steel appliances, granite counters, built in wine fridge. Spacious living area with lots of built ins, a wet bar and cozy fireplaces. One of the larger units over 2600 sf. Balcony views of the community and beautiful lush walking paths and private patio. This Pierremont townhome has 2 oversized bedrooms with en suite baths, office upstairs and laundry room. Primary bedroom with garden tub, separate walk in shower, walk in closets, his and her sinks with a vanity. The Community boasts sparkling multi level pools and Clubhouse for your enjoyment and relaxation. This community has a pedestrian walkway allowing you to walk to Central Market, shops and restaurants. Plenty of visitor parking for your guests. Directions: North side of northwest highway just west of midway. |
| Bedrooms | 2 | |
| Baths | 3 | |
| Year Built | 1981 | |
| Lot Size | Less Than .5 Acre | |
| Garage | 2 Car Garage | |
| HOA Dues | $300 Monthly | |
| Property Type | Dallas Townhouse | |
| Listing Status | Active | |
| Listed By | Jude Nash, Ebby Halliday, REALTORS | |
| Listing Price | $599,000 | |
| Schools: | ||
| Elem School | Walnuthill | |
| Middle School | Medrano | |
| High School | Jefferson | |
| District | Dallas | |
| Bedrooms | 2 | |
| Baths | 3 | |
| Year Built | 1981 | |
| Lot Size | Less Than .5 Acre | |
| Garage | 2 Car Garage | |
| HOA Dues | $300 Monthly | |
| Property Type | Dallas Townhouse | |
| Listing Status | Active | |
| Listed By | Jude Nash, Ebby Halliday, REALTORS | |
| Listing Price | $599,000 | |
| Schools: | ||
| Elem School | Walnuthill | |
| Middle School | Medrano | |
| High School | Jefferson | |
| District | Dallas | |
4115 La Place Drive Includes:
Remarks: Gated secluded living in Pierremont Townhomes of Midway Hollow! Stainless steel appliances, granite counters, built in wine fridge. Spacious living area with lots of built ins, a wet bar and cozy fireplaces. One of the larger units over 2600 sf. Balcony views of the community and beautiful lush walking paths and private patio. This Pierremont townhome has 2 oversized bedrooms with en suite baths, office upstairs and laundry room. Primary bedroom with garden tub, separate walk in shower, walk in closets, his and her sinks with a vanity. The Community boasts sparkling multi level pools and Clubhouse for your enjoyment and relaxation. This community has a pedestrian walkway allowing you to walk to Central Market, shops and restaurants. Plenty of visitor parking for your guests. Directions: North side of northwest highway just west of midway. |
| Additional Photos: | |||
 |
 |
 |
 |
 |
 |
 |
 |
NTREIS does not attempt to independently verify the currency, completeness, accuracy or authenticity of data contained herein.
Accordingly, the data is provided on an 'as is, as available' basis. Last Updated: 05-03-2024