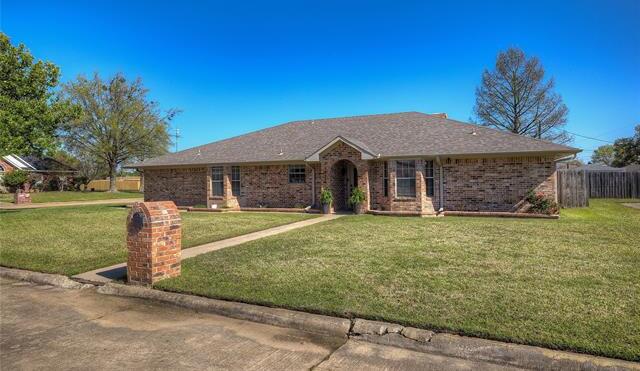1413 Live Oak Street Includes:
Remarks: Discover the perfect blend of comfort and functionality in this spacious 4-5 BR, 3.5 Bath residence featuring a second primary suite with a private entrance, ideal for various living arrangements. A central game room with a half bath serves as a versatile space for homeschooling or a home office, doubling as a family gathering place. A modern updated kitchen boasts new custom cabinets, countertops, and appliances, with a pantry, desk space, and a nice-sized eat-in area. The open living room showcases a cozy fireplace with an attractive mantle hearth, perfect for entertaining or relaxation. The primary bedroom features an office nook, while its attached bath offers a separate shower and tub, linen closet, and walk-in closet, all in a tranquil neutral color palette. Vibrantly designed guest rooms add energy and personality to the home. Situated on a corner lot, the fenced backyard features an open patio for fun and games& plenty of space for a garden. Just minutes from I-30 and downtown! Directions: 1413 live oak off of college street; turn onto helm lane, then left on live oak to last property on right. |
| Bedrooms | 4 | |
| Baths | 4 | |
| Year Built | 1993 | |
| Lot Size | Less Than .5 Acre | |
| Garage | 2 Car Garage | |
| Property Type | Sulphur Springs Single Family | |
| Listing Status | Active Under Contract | |
| Listed By | Carrie Chase Nuckolls, Century 21 First Group | |
| Listing Price | $349,900 | |
| Schools: | ||
| Elem School | Sulphur Springs | |
| High School | Sulphur Springs | |
| District | Sulphur Springs | |
| Intermediate School | Douglas | |
| Bedrooms | 4 | |
| Baths | 4 | |
| Year Built | 1993 | |
| Lot Size | Less Than .5 Acre | |
| Garage | 2 Car Garage | |
| Property Type | Sulphur Springs Single Family | |
| Listing Status | Active Under Contract | |
| Listed By | Carrie Chase Nuckolls, Century 21 First Group | |
| Listing Price | $349,900 | |
| Schools: | ||
| Elem School | Sulphur Springs | |
| High School | Sulphur Springs | |
| District | Sulphur Springs | |
| Intermediate School | Douglas | |
1413 Live Oak Street Includes:
Remarks: Discover the perfect blend of comfort and functionality in this spacious 4-5 BR, 3.5 Bath residence featuring a second primary suite with a private entrance, ideal for various living arrangements. A central game room with a half bath serves as a versatile space for homeschooling or a home office, doubling as a family gathering place. A modern updated kitchen boasts new custom cabinets, countertops, and appliances, with a pantry, desk space, and a nice-sized eat-in area. The open living room showcases a cozy fireplace with an attractive mantle hearth, perfect for entertaining or relaxation. The primary bedroom features an office nook, while its attached bath offers a separate shower and tub, linen closet, and walk-in closet, all in a tranquil neutral color palette. Vibrantly designed guest rooms add energy and personality to the home. Situated on a corner lot, the fenced backyard features an open patio for fun and games& plenty of space for a garden. Just minutes from I-30 and downtown! Directions: 1413 live oak off of college street; turn onto helm lane, then left on live oak to last property on right. |
| Additional Photos: | |||
 |
 |
 |
 |
 |
 |
 |
 |
NTREIS does not attempt to independently verify the currency, completeness, accuracy or authenticity of data contained herein.
Accordingly, the data is provided on an 'as is, as available' basis. Last Updated: 05-03-2024