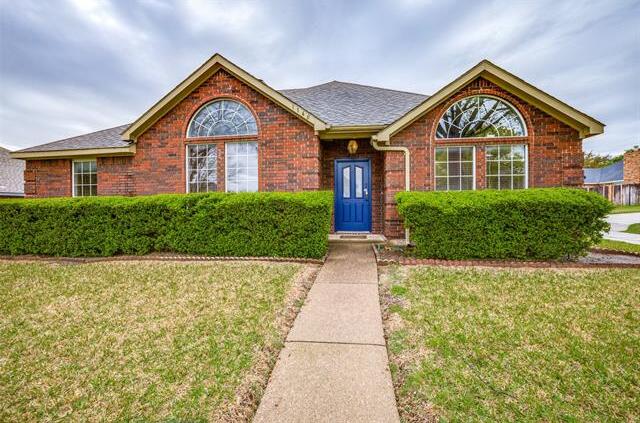1140 Barrington Drive Includes:
Remarks: Covered Front Porch Door-Lighted entry onto Updated Tile Flooring Extending Thru out opens to 3Bedroom,2Bath Custom Built Luxury Home with Light&Open Plan set on XLG Fenced Lot offered by Original Owner.Huge LivingRm with Masonry Fireplace Flanked by Built-in Book Shelves,High Ceilings with Crown Molding,Lots of Big Windows Streaming Natural Light&BackYd-Pool Views,&Access to Huge Covered Patio Area,Fenced BackYd,&Pool&Waterfall.Formal DiningRm with Vaulted Ceilings,Big Windows Streaming Natural Light,Chair Rail,&Lighted Ceiling Fan.Big FamilyRm with Vaulted Ceilings,Wainscotting,&Lighted Ceiling Fan.Cook's Kitchen with Lots of Granite Counters & Cabinets,Casual Dining Area&Window Seating,&Stainless Appliances including Gas Cooking,Microwave,&Dishwasher.Luxury Primary Bedroom with Vaulted Ceiling,&Private En-Suite with 5pc Bath including Double Sink Mirrored Vanity,Separate Jetted Tub and Shower,and Walk-in Closet.Alley Access to Large 2-Car Garage&Extra Parking or Room for RV Parking. Directions: From west belt line road of north on north elerson road then left on barrington drive; home will be on the left side of street. |
| Bedrooms | 3 | |
| Baths | 2 | |
| Year Built | 1988 | |
| Lot Size | Less Than .5 Acre | |
| Garage | 2 Car Garage | |
| Property Type | Desoto Single Family | |
| Listing Status | Contract Accepted | |
| Listed By | Daniel Tomasek, RE/MAX DFW Associates | |
| Listing Price | $325,000 | |
| Schools: | ||
| Elem School | Cockrell Hill | |
| Middle School | Desoto West | |
| High School | Desoto | |
| District | Desoto | |
| Bedrooms | 3 | |
| Baths | 2 | |
| Year Built | 1988 | |
| Lot Size | Less Than .5 Acre | |
| Garage | 2 Car Garage | |
| Property Type | Desoto Single Family | |
| Listing Status | Contract Accepted | |
| Listed By | Daniel Tomasek, RE/MAX DFW Associates | |
| Listing Price | $325,000 | |
| Schools: | ||
| Elem School | Cockrell Hill | |
| Middle School | Desoto West | |
| High School | Desoto | |
| District | Desoto | |
1140 Barrington Drive Includes:
Remarks: Covered Front Porch Door-Lighted entry onto Updated Tile Flooring Extending Thru out opens to 3Bedroom,2Bath Custom Built Luxury Home with Light&Open Plan set on XLG Fenced Lot offered by Original Owner.Huge LivingRm with Masonry Fireplace Flanked by Built-in Book Shelves,High Ceilings with Crown Molding,Lots of Big Windows Streaming Natural Light&BackYd-Pool Views,&Access to Huge Covered Patio Area,Fenced BackYd,&Pool&Waterfall.Formal DiningRm with Vaulted Ceilings,Big Windows Streaming Natural Light,Chair Rail,&Lighted Ceiling Fan.Big FamilyRm with Vaulted Ceilings,Wainscotting,&Lighted Ceiling Fan.Cook's Kitchen with Lots of Granite Counters & Cabinets,Casual Dining Area&Window Seating,&Stainless Appliances including Gas Cooking,Microwave,&Dishwasher.Luxury Primary Bedroom with Vaulted Ceiling,&Private En-Suite with 5pc Bath including Double Sink Mirrored Vanity,Separate Jetted Tub and Shower,and Walk-in Closet.Alley Access to Large 2-Car Garage&Extra Parking or Room for RV Parking. Directions: From west belt line road of north on north elerson road then left on barrington drive; home will be on the left side of street. |
| Additional Photos: | |||
 |
 |
 |
 |
 |
 |
 |
 |
NTREIS does not attempt to independently verify the currency, completeness, accuracy or authenticity of data contained herein.
Accordingly, the data is provided on an 'as is, as available' basis. Last Updated: 04-28-2024