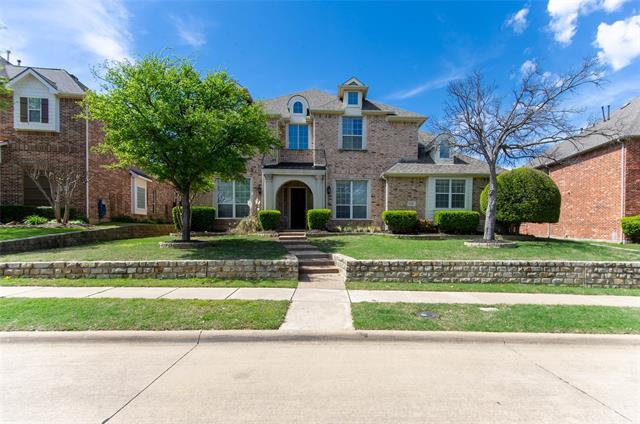6521 Ryeworth Drive Includes:
Remarks: Check out this stunning 4-bedroom, 3.5-bathroom home with a 3-car garage! It's got everything you could want - from an amazing outdoor area to a game room and media room. Inside, you'll find beautiful built-ins, gorgeous iron balusters, and a mix of carpet, tile, and wood flooring that adds a touch of luxury. The kitchen is a dream with granite countertops, top-notch cabinetry, and stainless-steel appliances. Right off the kitchen is a butlers pantry to ease in entertaining. The family room is in the heart of the home and features a double stacked mantle! With the primary bedroom and study downstairs and three spacious bedrooms upstairs, there's plenty of room for everyone. Trust me, you won't want to miss out on this beauty - so bring your qualified buyers! Directions: From state highway 121 sam rayburn tollway, head north on independence parkway; turn right onto kelmscot drive and left onto ryeworth drive; the property is located on your left. |
| Bedrooms | 4 | |
| Baths | 4 | |
| Year Built | 2004 | |
| Lot Size | Less Than .5 Acre | |
| Garage | 3 Car Garage | |
| HOA Dues | $880 Annually | |
| Property Type | Frisco Single Family | |
| Listing Status | Active | |
| Listed By | Sharon Bartlett, Seeto Realty | |
| Listing Price | $815,000 | |
| Schools: | ||
| Elem School | Isbell | |
| Middle School | Vandeventer | |
| High School | Liberty | |
| District | Frisco | |
| Bedrooms | 4 | |
| Baths | 4 | |
| Year Built | 2004 | |
| Lot Size | Less Than .5 Acre | |
| Garage | 3 Car Garage | |
| HOA Dues | $880 Annually | |
| Property Type | Frisco Single Family | |
| Listing Status | Active | |
| Listed By | Sharon Bartlett, Seeto Realty | |
| Listing Price | $815,000 | |
| Schools: | ||
| Elem School | Isbell | |
| Middle School | Vandeventer | |
| High School | Liberty | |
| District | Frisco | |
6521 Ryeworth Drive Includes:
Remarks: Check out this stunning 4-bedroom, 3.5-bathroom home with a 3-car garage! It's got everything you could want - from an amazing outdoor area to a game room and media room. Inside, you'll find beautiful built-ins, gorgeous iron balusters, and a mix of carpet, tile, and wood flooring that adds a touch of luxury. The kitchen is a dream with granite countertops, top-notch cabinetry, and stainless-steel appliances. Right off the kitchen is a butlers pantry to ease in entertaining. The family room is in the heart of the home and features a double stacked mantle! With the primary bedroom and study downstairs and three spacious bedrooms upstairs, there's plenty of room for everyone. Trust me, you won't want to miss out on this beauty - so bring your qualified buyers! Directions: From state highway 121 sam rayburn tollway, head north on independence parkway; turn right onto kelmscot drive and left onto ryeworth drive; the property is located on your left. |
| Additional Photos: | |||
 |
 |
 |
 |
 |
 |
 |
 |
NTREIS does not attempt to independently verify the currency, completeness, accuracy or authenticity of data contained herein.
Accordingly, the data is provided on an 'as is, as available' basis. Last Updated: 05-03-2024