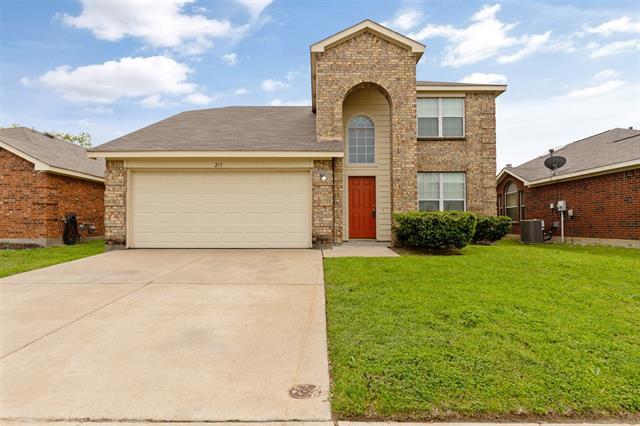213 Beechgrove Terrace Includes:
Remarks: This beautifully maintained home offers four bedrooms and 2.5 bathrooms, with plenty of room to spread out. The open concept kitchen flows nicely into the living room and dining area, with large windows for plenty of natural light and a cozy gas fireplace for chilly nights. The main floor master suite offers a private retreat complete with dual vanities, soaking tub, standing shower, and a spacious walk in closet. Upstairs has three more bedrooms plus a full bath and an open area that could be perfect as a playroom, gameroom, or second living room. The private fenced backyard features large shade trees and a patio - plus no neighbors behind you! Easy access to shopping, dining, entertainment and more with I35 just a few minutes away. Directions: Interstate 35w south to garden acres exit, turn right onto mcpherson boulevard, turn left onto deer trail, left on rock prairie, right onto boulder ridge, left on beechgrove, home is on the right. |
| Bedrooms | 4 | |
| Baths | 4 | |
| Year Built | 2004 | |
| Lot Size | Less Than .5 Acre | |
| Garage | 2 Car Garage | |
| HOA Dues | $239 Semi-Annual | |
| Property Type | Fort Worth Single Family | |
| Listing Status | Active | |
| Listed By | Brady Bridges, Reside Real Estate LLC | |
| Listing Price | $329,000 | |
| Schools: | ||
| Elem School | Sidney H Poynter | |
| Middle School | Stevens | |
| High School | Crowley | |
| District | Crowley | |
| Bedrooms | 4 | |
| Baths | 4 | |
| Year Built | 2004 | |
| Lot Size | Less Than .5 Acre | |
| Garage | 2 Car Garage | |
| HOA Dues | $239 Semi-Annual | |
| Property Type | Fort Worth Single Family | |
| Listing Status | Active | |
| Listed By | Brady Bridges, Reside Real Estate LLC | |
| Listing Price | $329,000 | |
| Schools: | ||
| Elem School | Sidney H Poynter | |
| Middle School | Stevens | |
| High School | Crowley | |
| District | Crowley | |
213 Beechgrove Terrace Includes:
Remarks: This beautifully maintained home offers four bedrooms and 2.5 bathrooms, with plenty of room to spread out. The open concept kitchen flows nicely into the living room and dining area, with large windows for plenty of natural light and a cozy gas fireplace for chilly nights. The main floor master suite offers a private retreat complete with dual vanities, soaking tub, standing shower, and a spacious walk in closet. Upstairs has three more bedrooms plus a full bath and an open area that could be perfect as a playroom, gameroom, or second living room. The private fenced backyard features large shade trees and a patio - plus no neighbors behind you! Easy access to shopping, dining, entertainment and more with I35 just a few minutes away. Directions: Interstate 35w south to garden acres exit, turn right onto mcpherson boulevard, turn left onto deer trail, left on rock prairie, right onto boulder ridge, left on beechgrove, home is on the right. |
| Additional Photos: | |||
 |
 |
 |
 |
 |
 |
 |
 |
NTREIS does not attempt to independently verify the currency, completeness, accuracy or authenticity of data contained herein.
Accordingly, the data is provided on an 'as is, as available' basis. Last Updated: 04-30-2024