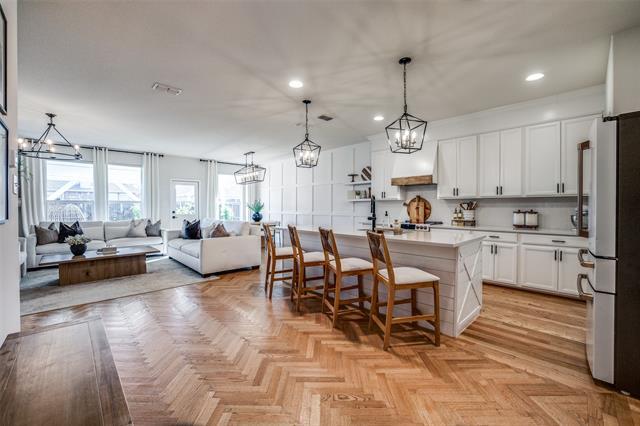1020 Spofford Drive Includes:
Remarks: This home is simply stunning and full of owner updates & improvements all done with exceptional quality & impeccable taste. Hand-scraped oak wood floors placed herringbone style, tasteful & modern light fixtures & chandeliers, custom wall moldings & built ins, kitchen with GE Cafe series white matte appliances refrigerator included plus 2 separate 2in1 washer-dryers in laundry ALL INCLUDED, brilliant back-splash, vent a hood, window shutters, sink fixtures & mirrors plus much more. An absolutely incredible list of luxury bonuses that blend together in a perfectly cohesive package. Primary bedroom downstairs with a beautiful bathroom featuring dual sinks, shower, and custom closet. Dedicated office space off entry that has been converted to a lovely bedroom by the owners, powder bath adjoining. Upstairs are 3 additional bedrooms with a large living area plus full bath with dual sinks. The backyard is transformed too with a spacious covered patio & lush landscaping. A must see property. Directions: Gps will accurately map the location of the house. |
| Bedrooms | 4 | |
| Baths | 3 | |
| Year Built | 2019 | |
| Lot Size | Less Than .5 Acre | |
| Garage | 2 Car Garage | |
| HOA Dues | $395 Annually | |
| Property Type | Forney Single Family | |
| Listing Status | Active | |
| Listed By | Shawn Mclaughlin, Ebby Halliday, REALTORS | |
| Listing Price | $424,900 | |
| Schools: | ||
| Elem School | Lewis | |
| Middle School | Brown | |
| High School | North Forney | |
| District | Forney | |
| Bedrooms | 4 | |
| Baths | 3 | |
| Year Built | 2019 | |
| Lot Size | Less Than .5 Acre | |
| Garage | 2 Car Garage | |
| HOA Dues | $395 Annually | |
| Property Type | Forney Single Family | |
| Listing Status | Active | |
| Listed By | Shawn Mclaughlin, Ebby Halliday, REALTORS | |
| Listing Price | $424,900 | |
| Schools: | ||
| Elem School | Lewis | |
| Middle School | Brown | |
| High School | North Forney | |
| District | Forney | |
1020 Spofford Drive Includes:
Remarks: This home is simply stunning and full of owner updates & improvements all done with exceptional quality & impeccable taste. Hand-scraped oak wood floors placed herringbone style, tasteful & modern light fixtures & chandeliers, custom wall moldings & built ins, kitchen with GE Cafe series white matte appliances refrigerator included plus 2 separate 2in1 washer-dryers in laundry ALL INCLUDED, brilliant back-splash, vent a hood, window shutters, sink fixtures & mirrors plus much more. An absolutely incredible list of luxury bonuses that blend together in a perfectly cohesive package. Primary bedroom downstairs with a beautiful bathroom featuring dual sinks, shower, and custom closet. Dedicated office space off entry that has been converted to a lovely bedroom by the owners, powder bath adjoining. Upstairs are 3 additional bedrooms with a large living area plus full bath with dual sinks. The backyard is transformed too with a spacious covered patio & lush landscaping. A must see property. Directions: Gps will accurately map the location of the house. |
| Additional Photos: | |||
 |
 |
 |
 |
 |
 |
 |
 |
NTREIS does not attempt to independently verify the currency, completeness, accuracy or authenticity of data contained herein.
Accordingly, the data is provided on an 'as is, as available' basis. Last Updated: 05-04-2024