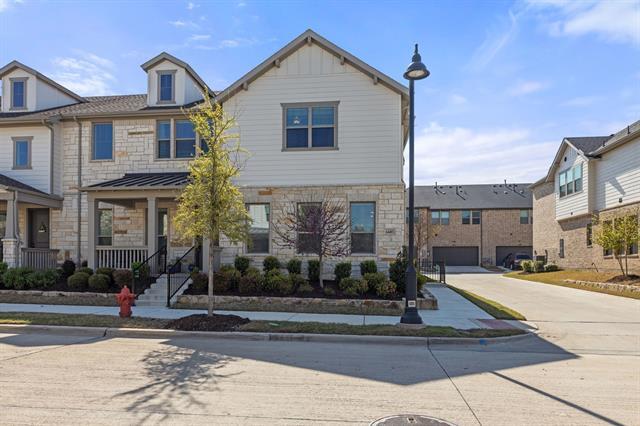6440 Northern Dancer Drive Includes:
Remarks: Step into this inviting corner-end like-new 3 bedroom, 2.5 bathroom townhome by CB JENI HOMES. Natural light floods the open layout, perfect for entertaining. The gourmet kitchen features granite counters, a spacious island, and stainless steel appliances. Custom-painted cabinetry complements the wood-look tile flooring and high-end tile finishes. Upstairs, the primary bedroom boasts a large walk-in closet and a luxurious bathroom with an oversized shower and separate vanities. This home has a fantastic split bedroom floor plan and a versatile open area that could be used for a game room or office. Enjoy lower utility bills with energy-efficient features such as 12-inch+ attic insulation, energy-efficient windows, tankless water heater, and more! The yard is beautifully landscaped and maintained for you. Plus, you’ll have access to green spaces and the TEXRail station for easy commuting. Centrally located near major routes, dining, and shopping. Remaining Builder’s Warranty included! Directions: From 820 excit iron horse commons; head north on iron horse commons; turn left on browning boulevard take the first right into the community. |
| Bedrooms | 3 | |
| Baths | 3 | |
| Year Built | 2020 | |
| Lot Size | Less Than .5 Acre | |
| Garage | 2 Car Garage | |
| HOA Dues | $237 Monthly | |
| Property Type | North Richland Hills Townhouse | |
| Listing Status | Contract Accepted | |
| Listed By | Tracy Higgins, eXp Realty LLC | |
| Listing Price | $355,000 | |
| Schools: | ||
| Elem School | Snow Heights | |
| Middle School | North Richland | |
| High School | Richland | |
| District | Birdville | |
| Bedrooms | 3 | |
| Baths | 3 | |
| Year Built | 2020 | |
| Lot Size | Less Than .5 Acre | |
| Garage | 2 Car Garage | |
| HOA Dues | $237 Monthly | |
| Property Type | North Richland Hills Townhouse | |
| Listing Status | Contract Accepted | |
| Listed By | Tracy Higgins, eXp Realty LLC | |
| Listing Price | $355,000 | |
| Schools: | ||
| Elem School | Snow Heights | |
| Middle School | North Richland | |
| High School | Richland | |
| District | Birdville | |
6440 Northern Dancer Drive Includes:
Remarks: Step into this inviting corner-end like-new 3 bedroom, 2.5 bathroom townhome by CB JENI HOMES. Natural light floods the open layout, perfect for entertaining. The gourmet kitchen features granite counters, a spacious island, and stainless steel appliances. Custom-painted cabinetry complements the wood-look tile flooring and high-end tile finishes. Upstairs, the primary bedroom boasts a large walk-in closet and a luxurious bathroom with an oversized shower and separate vanities. This home has a fantastic split bedroom floor plan and a versatile open area that could be used for a game room or office. Enjoy lower utility bills with energy-efficient features such as 12-inch+ attic insulation, energy-efficient windows, tankless water heater, and more! The yard is beautifully landscaped and maintained for you. Plus, you’ll have access to green spaces and the TEXRail station for easy commuting. Centrally located near major routes, dining, and shopping. Remaining Builder’s Warranty included! Directions: From 820 excit iron horse commons; head north on iron horse commons; turn left on browning boulevard take the first right into the community. |
| Additional Photos: | |||
 |
 |
 |
 |
 |
 |
 |
 |
NTREIS does not attempt to independently verify the currency, completeness, accuracy or authenticity of data contained herein.
Accordingly, the data is provided on an 'as is, as available' basis. Last Updated: 04-29-2024