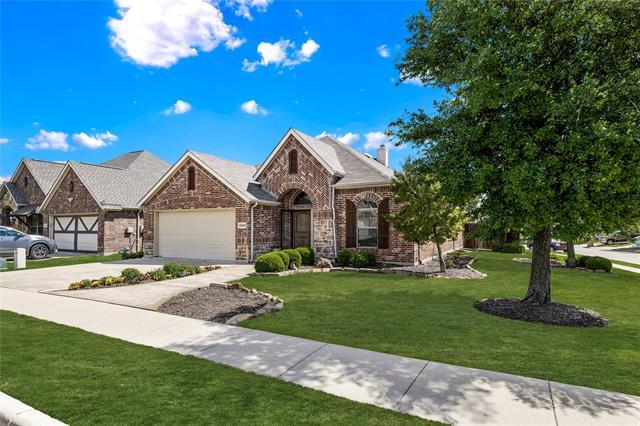12400 Woods Edge Trail Includes:
Remarks: A truly RARE find—former MODEL home for sale by its original owner! Model home finishes include upgraded flooring, living room with stone hearth and wood beams, double vanity in secondary bath, stone accent wall, PLUS serene water and park views from the backyard. The perfect corner lot position also allows for added natural light inside which leaves the kitchen, breakfast, and living room feeling bright and airy. Equipped with 3 bedrooms and 2 bathrooms, this single-story home intelligently utilizes every inch of its charming space. French doors open to the dedicated home office with backyard views and newly installed canned lighting. Owners suite is secluded in the back of the home with great views of the pond, deep soaking tub, separate shower, and walk-in closet. All this PLUS you can walk to Keller ISD Caprock Elem and Timber Creek High. Being within the Villages of Woodland Springs means access to amenity center, sand volleyball+tennis courts, and 6 pools just in time for summer! |
| Bedrooms | 3 | |
| Baths | 2 | |
| Year Built | 2010 | |
| Lot Size | Less Than .5 Acre | |
| Garage | 2 Car Garage | |
| HOA Dues | $428 Semi-Annual | |
| Property Type | Fort Worth Single Family | |
| Listing Status | Contract Accepted | |
| Listed By | Trevor Smith, Dave Perry Miller Real Estate | |
| Listing Price | $399,000 | |
| Schools: | ||
| Elem School | Caprock | |
| Middle School | Trinity Springs | |
| High School | Timber Creek | |
| District | Keller | |
| Intermediate School | Trinity Meadows | |
| Bedrooms | 3 | |
| Baths | 2 | |
| Year Built | 2010 | |
| Lot Size | Less Than .5 Acre | |
| Garage | 2 Car Garage | |
| HOA Dues | $428 Semi-Annual | |
| Property Type | Fort Worth Single Family | |
| Listing Status | Contract Accepted | |
| Listed By | Trevor Smith, Dave Perry Miller Real Estate | |
| Listing Price | $399,000 | |
| Schools: | ||
| Elem School | Caprock | |
| Middle School | Trinity Springs | |
| High School | Timber Creek | |
| District | Keller | |
| Intermediate School | Trinity Meadows | |
12400 Woods Edge Trail Includes:
Remarks: A truly RARE find—former MODEL home for sale by its original owner! Model home finishes include upgraded flooring, living room with stone hearth and wood beams, double vanity in secondary bath, stone accent wall, PLUS serene water and park views from the backyard. The perfect corner lot position also allows for added natural light inside which leaves the kitchen, breakfast, and living room feeling bright and airy. Equipped with 3 bedrooms and 2 bathrooms, this single-story home intelligently utilizes every inch of its charming space. French doors open to the dedicated home office with backyard views and newly installed canned lighting. Owners suite is secluded in the back of the home with great views of the pond, deep soaking tub, separate shower, and walk-in closet. All this PLUS you can walk to Keller ISD Caprock Elem and Timber Creek High. Being within the Villages of Woodland Springs means access to amenity center, sand volleyball+tennis courts, and 6 pools just in time for summer! |
| Additional Photos: | |||
 |
 |
 |
 |
 |
 |
 |
 |
NTREIS does not attempt to independently verify the currency, completeness, accuracy or authenticity of data contained herein.
Accordingly, the data is provided on an 'as is, as available' basis. Last Updated: 04-30-2024