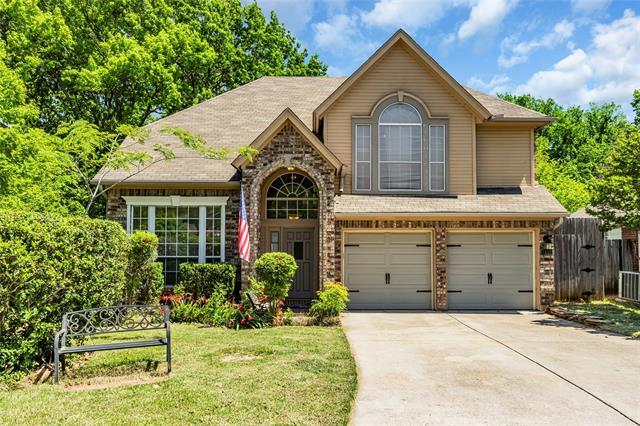3432 Paint Brush Lane Includes:
Remarks: Nestled in the serene Rustic Woods of Bedford, this charming 3-bedroom, 3-bathroom home offers a tranquil retreat amidst nature's beauty. The updated kitchen features granite countertops, custom backsplash, and wood-grained tile flooring. With its kitchen sink overlooking the patio, you'll feel as though you're in a secluded treehouse, providing a peaceful escape from the hustle and bustle of everyday life. The spacious front living room boasts high ceilings, creating an inviting atmosphere for relaxation and entertaining. An additional cozy living room off the kitchen offers a perfect space for intimate gatherings. Upstairs, you'll find 3 bedrooms and an additional living room, providing ample space for comfortable living. The master bathroom offers stunning views of the surrounding trees, enhancing the sense of tranquility. Step outside to the patio, which overlooks the serene creek and wooded area. This home provides the perfect blend of comfort, convenience, and natural beauty. Directions: From 121, east on harwood, left on forest, then right on paint brush. |
| Bedrooms | 3 | |
| Baths | 3 | |
| Year Built | 1988 | |
| Lot Size | Less Than .5 Acre | |
| Garage | 2 Car Garage | |
| Property Type | Bedford Single Family | |
| Listing Status | Active Under Contract | |
| Listed By | Jenell Van Luvan, Keller Williams DFW Preferred | |
| Listing Price | $400,000 | |
| Schools: | ||
| Elem School | Meadow Creek | |
| High School | Trinity | |
| District | Hurst Euless Bedford | |
| Bedrooms | 3 | |
| Baths | 3 | |
| Year Built | 1988 | |
| Lot Size | Less Than .5 Acre | |
| Garage | 2 Car Garage | |
| Property Type | Bedford Single Family | |
| Listing Status | Active Under Contract | |
| Listed By | Jenell Van Luvan, Keller Williams DFW Preferred | |
| Listing Price | $400,000 | |
| Schools: | ||
| Elem School | Meadow Creek | |
| High School | Trinity | |
| District | Hurst Euless Bedford | |
3432 Paint Brush Lane Includes:
Remarks: Nestled in the serene Rustic Woods of Bedford, this charming 3-bedroom, 3-bathroom home offers a tranquil retreat amidst nature's beauty. The updated kitchen features granite countertops, custom backsplash, and wood-grained tile flooring. With its kitchen sink overlooking the patio, you'll feel as though you're in a secluded treehouse, providing a peaceful escape from the hustle and bustle of everyday life. The spacious front living room boasts high ceilings, creating an inviting atmosphere for relaxation and entertaining. An additional cozy living room off the kitchen offers a perfect space for intimate gatherings. Upstairs, you'll find 3 bedrooms and an additional living room, providing ample space for comfortable living. The master bathroom offers stunning views of the surrounding trees, enhancing the sense of tranquility. Step outside to the patio, which overlooks the serene creek and wooded area. This home provides the perfect blend of comfort, convenience, and natural beauty. Directions: From 121, east on harwood, left on forest, then right on paint brush. |
| Additional Photos: | |||
 |
 |
 |
 |
 |
 |
 |
 |
NTREIS does not attempt to independently verify the currency, completeness, accuracy or authenticity of data contained herein.
Accordingly, the data is provided on an 'as is, as available' basis. Last Updated: 05-01-2024