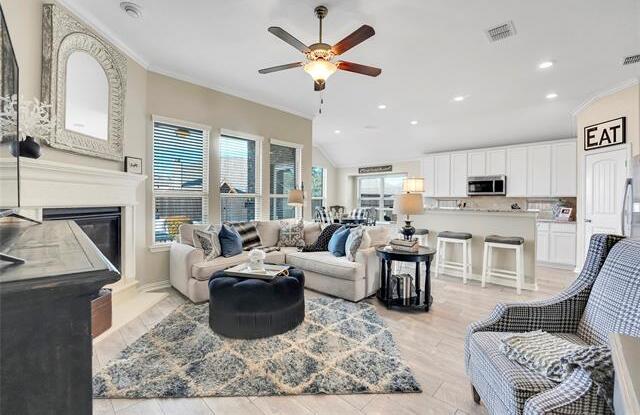16601 Lincoln Park Lane Includes:
Remarks: Open Sat April 20th 1-3pm. This stunning, open floorplan, 1.5 story home is situated on a PREMIUM OVERSIZED LOT includes many upgrades like wood look laminate throughout the main floor, barn doors and designer wallpaper. This versatile floor plan offers 3 bedrooms, 2 full baths, 2 half baths. There are 3 flex rooms: A media-game room upstairs with half bath, a study-den down off the entry. Barn doors on the dining room create another multi-use space. Retreat to the private master suite w dual vanities, garden tub, sep shower & huge WIC. Split bedrooms allow privacy. The kitchen boasts SS appliances, gas cooktop, granite counters & farm sink. Enjoy the landscaped backyard oasis with a large grassy area, extended patio, fire pit& room for a pool. Floored attic gives tons of storage. Roof & gutters replaced in 2022. Community includes parks, pools, playgrounds, gyms. Coveted Prosper ISD. Here's your chance to own this exquisite home, where luxury meets practicality in every detail. Hurry! Directions: Dnt north, continuing on dallas parkway, left on west; first street (becomes fish trap road), right on artesia boulevard, right on white rock boulevard, left on texoma trail, right on stillhome hollow court, left on austin lane, right on spence park boulevard, left on washington parkway, property in partial culdesac @ end. |
| Bedrooms | 3 | |
| Baths | 4 | |
| Year Built | 2017 | |
| Lot Size | Less Than .5 Acre | |
| Garage | 2 Car Garage | |
| HOA Dues | $332 Semi-Annual | |
| Property Type | Prosper Single Family | |
| Listing Status | Active | |
| Listed By | Shawna King, King Realty, LLC | |
| Listing Price | $589,999 | |
| Schools: | ||
| Elem School | Charles and Cindy Stuber | |
| Middle School | Reynolds | |
| High School | Prosper | |
| District | Prosper | |
| Bedrooms | 3 | |
| Baths | 4 | |
| Year Built | 2017 | |
| Lot Size | Less Than .5 Acre | |
| Garage | 2 Car Garage | |
| HOA Dues | $332 Semi-Annual | |
| Property Type | Prosper Single Family | |
| Listing Status | Active | |
| Listed By | Shawna King, King Realty, LLC | |
| Listing Price | $589,999 | |
| Schools: | ||
| Elem School | Charles and Cindy Stuber | |
| Middle School | Reynolds | |
| High School | Prosper | |
| District | Prosper | |
16601 Lincoln Park Lane Includes:
Remarks: Open Sat April 20th 1-3pm. This stunning, open floorplan, 1.5 story home is situated on a PREMIUM OVERSIZED LOT includes many upgrades like wood look laminate throughout the main floor, barn doors and designer wallpaper. This versatile floor plan offers 3 bedrooms, 2 full baths, 2 half baths. There are 3 flex rooms: A media-game room upstairs with half bath, a study-den down off the entry. Barn doors on the dining room create another multi-use space. Retreat to the private master suite w dual vanities, garden tub, sep shower & huge WIC. Split bedrooms allow privacy. The kitchen boasts SS appliances, gas cooktop, granite counters & farm sink. Enjoy the landscaped backyard oasis with a large grassy area, extended patio, fire pit& room for a pool. Floored attic gives tons of storage. Roof & gutters replaced in 2022. Community includes parks, pools, playgrounds, gyms. Coveted Prosper ISD. Here's your chance to own this exquisite home, where luxury meets practicality in every detail. Hurry! Directions: Dnt north, continuing on dallas parkway, left on west; first street (becomes fish trap road), right on artesia boulevard, right on white rock boulevard, left on texoma trail, right on stillhome hollow court, left on austin lane, right on spence park boulevard, left on washington parkway, property in partial culdesac @ end. |
| Additional Photos: | |||
 |
 |
 |
 |
 |
 |
 |
 |
NTREIS does not attempt to independently verify the currency, completeness, accuracy or authenticity of data contained herein.
Accordingly, the data is provided on an 'as is, as available' basis. Last Updated: 04-28-2024