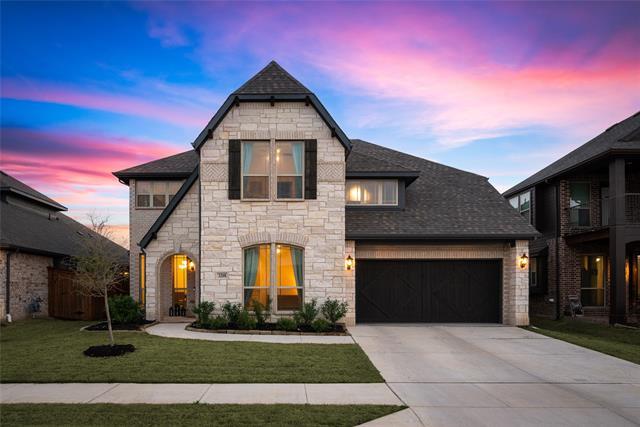3208 Silver Chase Lane Includes:
Remarks: A rare find newer construction home with modern pool and spa in Keller ISD! This stunning 2022 home comes complete with nearly $100k in upgrades and a backyard oasis that cannot be matched. A sleek front door leads to the grand foyer which is flanked by the formal dining space and French doors leading to the executive style office. The wood look tile floors span the main level, and lead into the open concept living, kitchen and informal dining. The kitchen is complete with oversized island, stainless steel appliances, white cabinets, and stunning backsplash that pulls it all together. Into the living room you find soaring ceilings and a gas fireplace as your eyes are drawn to the covered patio and sparkling pool in the backyard. Just past the living room is the primary suite with dual vanities, stand alone shower and tub, walk in closet and separate storage or safe room. Upstairs sits the media room with all technology included, a loft, as well as three bedrooms, one with ensuite. |
| Bedrooms | 4 | |
| Baths | 4 | |
| Year Built | 2021 | |
| Lot Size | Less Than .5 Acre | |
| Garage | 2 Car Garage | |
| HOA Dues | $450 Annually | |
| Property Type | Fort Worth Single Family | |
| Listing Status | Active Under Contract | |
| Listed By | Ryan Wilson, Compass RE Texas, LLC | |
| Listing Price | $724,950 | |
| Schools: | ||
| Elem School | Caprock | |
| Middle School | Trinity Springs | |
| High School | Timber Creek | |
| District | Keller | |
| Intermediate School | Trinity Meadows | |
| Bedrooms | 4 | |
| Baths | 4 | |
| Year Built | 2021 | |
| Lot Size | Less Than .5 Acre | |
| Garage | 2 Car Garage | |
| HOA Dues | $450 Annually | |
| Property Type | Fort Worth Single Family | |
| Listing Status | Active Under Contract | |
| Listed By | Ryan Wilson, Compass RE Texas, LLC | |
| Listing Price | $724,950 | |
| Schools: | ||
| Elem School | Caprock | |
| Middle School | Trinity Springs | |
| High School | Timber Creek | |
| District | Keller | |
| Intermediate School | Trinity Meadows | |
3208 Silver Chase Lane Includes:
Remarks: A rare find newer construction home with modern pool and spa in Keller ISD! This stunning 2022 home comes complete with nearly $100k in upgrades and a backyard oasis that cannot be matched. A sleek front door leads to the grand foyer which is flanked by the formal dining space and French doors leading to the executive style office. The wood look tile floors span the main level, and lead into the open concept living, kitchen and informal dining. The kitchen is complete with oversized island, stainless steel appliances, white cabinets, and stunning backsplash that pulls it all together. Into the living room you find soaring ceilings and a gas fireplace as your eyes are drawn to the covered patio and sparkling pool in the backyard. Just past the living room is the primary suite with dual vanities, stand alone shower and tub, walk in closet and separate storage or safe room. Upstairs sits the media room with all technology included, a loft, as well as three bedrooms, one with ensuite. |
| Additional Photos: | |||
 |
 |
 |
 |
 |
 |
 |
 |
NTREIS does not attempt to independently verify the currency, completeness, accuracy or authenticity of data contained herein.
Accordingly, the data is provided on an 'as is, as available' basis. Last Updated: 05-02-2024