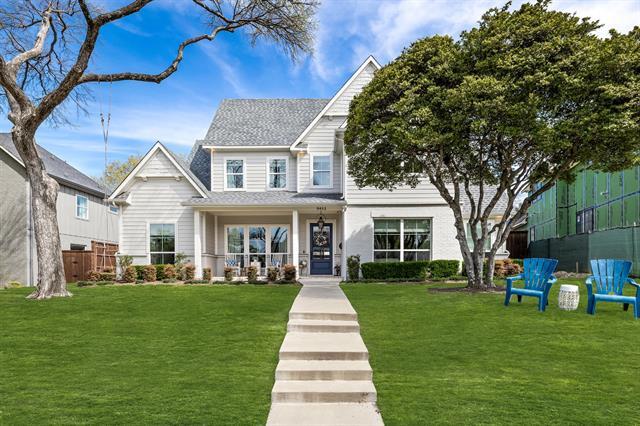9411 Dartridge Drive Includes:
Remarks: Immerse yourself in this tastefully designed traditional home, ideally located in popular White Rock Elementary. Crafted in 2017 by Douglas Signature Homes, this Lake Highlands home offers a blend of functionality and comfort, 10-ft ceilings, inviting indoor and outdoor fireplaces, expansive open-concept layout.Upon entry, a sunny formal dining room, living area, cozy breakfast room,& grand chef-inspired kitchen, seamlessly connected for effortless entertaining. A luxurious 1st floor primary suite featuring a spacious walk-in closet, a guest room with en suite bath to ensure effortless living and convenience. 3 add'l bedrooms upstairs along w 2 full baths, a convenient laundry room, and versatile flex space perfect for movies, homework, or workouts. A covered patio beckons with a built-in BBQ, living area with Phantom screen and overlooking the lush backyard with ample space for kids to run, pets, or cherished family gatherings. Experience this extraordinary residence firsthand today! |
| Bedrooms | 5 | |
| Baths | 4 | |
| Year Built | 2017 | |
| Lot Size | Less Than .5 Acre | |
| Garage | 2 Car Garage | |
| Property Type | Dallas Single Family | |
| Listing Status | Contract Accepted | |
| Listed By | Michael Humphries, Allie Beth Allman & Assoc. | |
| Listing Price | $1,890,000 | |
| Schools: | ||
| Elem School | White Rock | |
| High School | Lake Highlands | |
| District | Richardson | |
| Bedrooms | 5 | |
| Baths | 4 | |
| Year Built | 2017 | |
| Lot Size | Less Than .5 Acre | |
| Garage | 2 Car Garage | |
| Property Type | Dallas Single Family | |
| Listing Status | Contract Accepted | |
| Listed By | Michael Humphries, Allie Beth Allman & Assoc. | |
| Listing Price | $1,890,000 | |
| Schools: | ||
| Elem School | White Rock | |
| High School | Lake Highlands | |
| District | Richardson | |
9411 Dartridge Drive Includes:
Remarks: Immerse yourself in this tastefully designed traditional home, ideally located in popular White Rock Elementary. Crafted in 2017 by Douglas Signature Homes, this Lake Highlands home offers a blend of functionality and comfort, 10-ft ceilings, inviting indoor and outdoor fireplaces, expansive open-concept layout.Upon entry, a sunny formal dining room, living area, cozy breakfast room,& grand chef-inspired kitchen, seamlessly connected for effortless entertaining. A luxurious 1st floor primary suite featuring a spacious walk-in closet, a guest room with en suite bath to ensure effortless living and convenience. 3 add'l bedrooms upstairs along w 2 full baths, a convenient laundry room, and versatile flex space perfect for movies, homework, or workouts. A covered patio beckons with a built-in BBQ, living area with Phantom screen and overlooking the lush backyard with ample space for kids to run, pets, or cherished family gatherings. Experience this extraordinary residence firsthand today! |
| Additional Photos: | |||
 |
 |
 |
 |
 |
 |
 |
 |
NTREIS does not attempt to independently verify the currency, completeness, accuracy or authenticity of data contained herein.
Accordingly, the data is provided on an 'as is, as available' basis. Last Updated: 05-01-2024