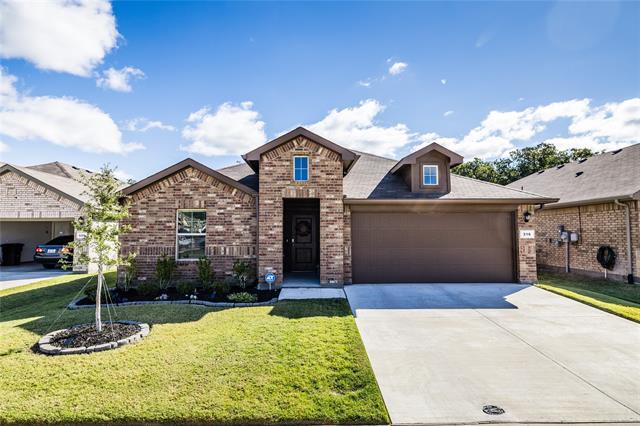316 Abingdon Street Includes:
Remarks: BETTER than new 4 bedroom 2 bath home in quiet new neighborhood. You will find this OPEN PLAN home ready for move in with many upgrades. This plan is one of the most desirable in the neighborhood with a very roomy design. The Primary Bedroom will not disappoint with plenty of space for a large furniture set and a sitting area. Generator hook up in place! Water Filter and RO system added. Ask your agent for the complete list of upgrades with value benefits and come see the difference! Directions: From highway 199 go west on south stewart; right on aaron, right on ashville street and curve to left then follow until street turns to abingdon; property will be on the right. |
| Bedrooms | 4 | |
| Baths | 2 | |
| Year Built | 2022 | |
| Lot Size | Less Than .5 Acre | |
| Garage | 2 Car Garage | |
| HOA Dues | $525 Annually | |
| Property Type | Azle Single Family (New) | |
| Listing Status | Contract Accepted | |
| Listed By | Marty Mills, MGM | |
| Listing Price | $319,990 | |
| Schools: | ||
| Elem School | Azle | |
| High School | Azle | |
| District | Azle | |
| Bedrooms | 4 | |
| Baths | 2 | |
| Year Built | 2022 | |
| Lot Size | Less Than .5 Acre | |
| Garage | 2 Car Garage | |
| HOA Dues | $525 Annually | |
| Property Type | Azle Single Family (New) | |
| Listing Status | Contract Accepted | |
| Listed By | Marty Mills, MGM | |
| Listing Price | $319,990 | |
| Schools: | ||
| Elem School | Azle | |
| High School | Azle | |
| District | Azle | |
316 Abingdon Street Includes:
Remarks: BETTER than new 4 bedroom 2 bath home in quiet new neighborhood. You will find this OPEN PLAN home ready for move in with many upgrades. This plan is one of the most desirable in the neighborhood with a very roomy design. The Primary Bedroom will not disappoint with plenty of space for a large furniture set and a sitting area. Generator hook up in place! Water Filter and RO system added. Ask your agent for the complete list of upgrades with value benefits and come see the difference! Directions: From highway 199 go west on south stewart; right on aaron, right on ashville street and curve to left then follow until street turns to abingdon; property will be on the right. |
| Additional Photos: | |||
 |
 |
 |
 |
 |
 |
 |
 |
NTREIS does not attempt to independently verify the currency, completeness, accuracy or authenticity of data contained herein.
Accordingly, the data is provided on an 'as is, as available' basis. Last Updated: 04-28-2024