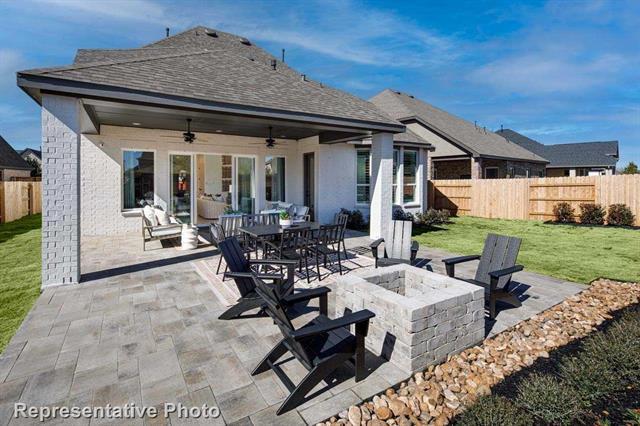2172 Sandlin Drive Includes:
Remarks: MLS# 20571220 - Built by Highland Homes - September completion! ~ Come see this remarkable 2 story, 5 bedroom, 5.5 bath, entertainment room, game room and 2 car garage with extra room for storage. Majestic open floor plan with vaulted ceilings in the family and dining room. The kitchen with its massive island adjacent to the entertainment room makes for the perfect space for hosting any and all gatherings. This home boasts beautiful upgrades that include hardwood floors, floor to ceiling brick fireplace, stately wall and floor titles throughout each bathroom. This gorgeous home has it all! Directions: From north fort worth; head west on interstate 820 west; exit 3a to merge onto interstate thirty west towards weatherfo road exit 1a – walsh ranch parkway and turn right, go approximately one mile; left on walsh avenue; right on grey birch place; (directions to the model). |
| Bedrooms | 5 | |
| Baths | 6 | |
| Year Built | 2024 | |
| Lot Size | Less Than .5 Acre | |
| Garage | 2 Car Garage | |
| HOA Dues | $210 Monthly | |
| Property Type | Aledo Single Family (New) | |
| Listing Status | Active | |
| Listed By | Ben Caballero, Highland Homes Realty | |
| Listing Price | $730,195 | |
| Schools: | ||
| Elem School | Walsh | |
| Middle School | Aledo | |
| High School | Aledo | |
| District | Aledo | |
| Bedrooms | 5 | |
| Baths | 6 | |
| Year Built | 2024 | |
| Lot Size | Less Than .5 Acre | |
| Garage | 2 Car Garage | |
| HOA Dues | $210 Monthly | |
| Property Type | Aledo Single Family (New) | |
| Listing Status | Active | |
| Listed By | Ben Caballero, Highland Homes Realty | |
| Listing Price | $730,195 | |
| Schools: | ||
| Elem School | Walsh | |
| Middle School | Aledo | |
| High School | Aledo | |
| District | Aledo | |
2172 Sandlin Drive Includes:
Remarks: MLS# 20571220 - Built by Highland Homes - September completion! ~ Come see this remarkable 2 story, 5 bedroom, 5.5 bath, entertainment room, game room and 2 car garage with extra room for storage. Majestic open floor plan with vaulted ceilings in the family and dining room. The kitchen with its massive island adjacent to the entertainment room makes for the perfect space for hosting any and all gatherings. This home boasts beautiful upgrades that include hardwood floors, floor to ceiling brick fireplace, stately wall and floor titles throughout each bathroom. This gorgeous home has it all! Directions: From north fort worth; head west on interstate 820 west; exit 3a to merge onto interstate thirty west towards weatherfo road exit 1a – walsh ranch parkway and turn right, go approximately one mile; left on walsh avenue; right on grey birch place; (directions to the model). |
| Additional Photos: | |||
 |
 |
 |
 |
 |
 |
 |
 |
NTREIS does not attempt to independently verify the currency, completeness, accuracy or authenticity of data contained herein.
Accordingly, the data is provided on an 'as is, as available' basis. Last Updated: 05-01-2024