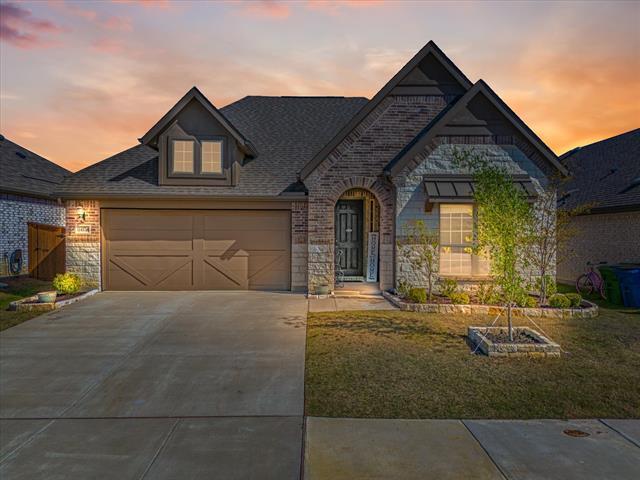11417 Alpine Springs Drive Includes:
Remarks: Welcome to this super spacious single-story home boasting a charming brick & stone elevation! As you step inside, you'll be greeted by a fabulous open floor plan designed for modern living with smart doorbell. Upgrades include Electric vehicle charger, gutters, landscaping and custom blinds. Living Room is a cozy haven featuring a warming fireplace, high ceilings and luxurious eng wood flooring! Chef's Kitchen is a highlight of the home, new hardware installed, adorned w-pristine white cabs, an island w-a seating area,SS apps-gas,pendant lighting & a designer backsplash.A convenient wet bar is perfect for entertaining! For those needing a dedicated workspace or a kids' retreat, an office or playroom offers versatility.Light-filled Primary Suite w-a wall of windows, ample space for a sitting area+an en-suite bath complete w-garden tub, separate shower, dual sinks+a customized closet! Garage features an Electric vehicle charger! Backyard w-a covered patio overlooks the nicely sized yard! Directions: From 380 head north on main street, right on frontier parkway, left on elk camp road, left on alpine springs drive; the house will be on the right. |
| Bedrooms | 4 | |
| Baths | 3 | |
| Year Built | 2020 | |
| Lot Size | Less Than .5 Acre | |
| Garage | 2 Car Garage | |
| HOA Dues | $840 Annually | |
| Property Type | Aubrey Single Family | |
| Listing Status | Active | |
| Listed By | Nikki Hill, House Brokerage | |
| Listing Price | $420,000 | |
| Schools: | ||
| Elem School | Jackie Fuller | |
| Middle School | Aubrey | |
| High School | Aubrey | |
| District | Aubrey | |
| Bedrooms | 4 | |
| Baths | 3 | |
| Year Built | 2020 | |
| Lot Size | Less Than .5 Acre | |
| Garage | 2 Car Garage | |
| HOA Dues | $840 Annually | |
| Property Type | Aubrey Single Family | |
| Listing Status | Active | |
| Listed By | Nikki Hill, House Brokerage | |
| Listing Price | $420,000 | |
| Schools: | ||
| Elem School | Jackie Fuller | |
| Middle School | Aubrey | |
| High School | Aubrey | |
| District | Aubrey | |
11417 Alpine Springs Drive Includes:
Remarks: Welcome to this super spacious single-story home boasting a charming brick & stone elevation! As you step inside, you'll be greeted by a fabulous open floor plan designed for modern living with smart doorbell. Upgrades include Electric vehicle charger, gutters, landscaping and custom blinds. Living Room is a cozy haven featuring a warming fireplace, high ceilings and luxurious eng wood flooring! Chef's Kitchen is a highlight of the home, new hardware installed, adorned w-pristine white cabs, an island w-a seating area,SS apps-gas,pendant lighting & a designer backsplash.A convenient wet bar is perfect for entertaining! For those needing a dedicated workspace or a kids' retreat, an office or playroom offers versatility.Light-filled Primary Suite w-a wall of windows, ample space for a sitting area+an en-suite bath complete w-garden tub, separate shower, dual sinks+a customized closet! Garage features an Electric vehicle charger! Backyard w-a covered patio overlooks the nicely sized yard! Directions: From 380 head north on main street, right on frontier parkway, left on elk camp road, left on alpine springs drive; the house will be on the right. |
| Additional Photos: | |||
 |
 |
 |
 |
 |
 |
 |
 |
NTREIS does not attempt to independently verify the currency, completeness, accuracy or authenticity of data contained herein.
Accordingly, the data is provided on an 'as is, as available' basis. Last Updated: 05-03-2024