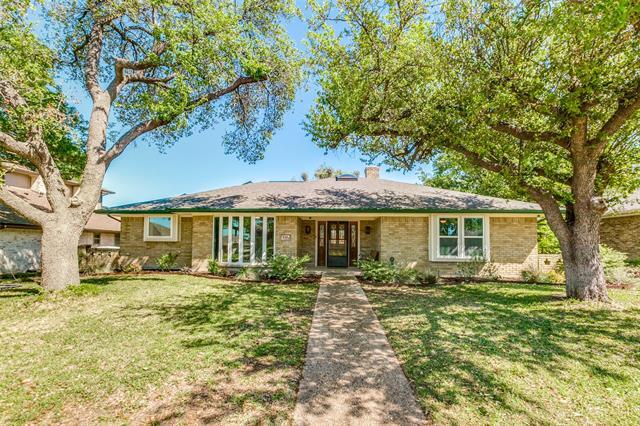531 Stillmeadow Drive Includes:
Remarks: OFFER DEADLINE MONDAY APRIL 15, 5PM. This adorable 4bed, 3bath is recently renovated & move in ready! The tastefully elevated design throughout & popular split bedroom floorplan with mother-in-law suite off the kitchen make this home a great fit for multi generational families, work from home folks or those in need of a home gym or additional living-playroom. The spacious kitchen boasts custom robin's egg blue cabinets, soft close drawers, quartz countertops, gas range, large peninsula, designer backsplash, pendant lighting & skylight. Cute breakfast nook & separate dining room. Owner's suite has accent wall and en-suite bath with large walk-in shower, skylight, his & her vanities & closets. Large secondary bedrooms share updated Jack-n-Jill bath. Backyard is a swimming oasis! New roof '23. AC, ducts & insulation '22. Fence, gutters & turf '22. Pool resurfaced, tiled '21. Other updates include new baseboards, updated flooring, energy windows throughout, new garage door & landscaping. Directions: 75 central north from downtown, exit spring valley and centenial and go east, right on audelia, right onto stillmeadow. |
| Bedrooms | 4 | |
| Baths | 3 | |
| Year Built | 1975 | |
| Lot Size | Less Than .5 Acre | |
| Garage | 2 Car Garage | |
| Property Type | Richardson Single Family | |
| Listing Status | Active Under Contract | |
| Listed By | Liz Freethy, Ebby Halliday, REALTORS | |
| Listing Price | $530,000 | |
| Schools: | ||
| Elem School | Richland | |
| High School | Berkner | |
| District | Richardson | |
| Bedrooms | 4 | |
| Baths | 3 | |
| Year Built | 1975 | |
| Lot Size | Less Than .5 Acre | |
| Garage | 2 Car Garage | |
| Property Type | Richardson Single Family | |
| Listing Status | Active Under Contract | |
| Listed By | Liz Freethy, Ebby Halliday, REALTORS | |
| Listing Price | $530,000 | |
| Schools: | ||
| Elem School | Richland | |
| High School | Berkner | |
| District | Richardson | |
531 Stillmeadow Drive Includes:
Remarks: OFFER DEADLINE MONDAY APRIL 15, 5PM. This adorable 4bed, 3bath is recently renovated & move in ready! The tastefully elevated design throughout & popular split bedroom floorplan with mother-in-law suite off the kitchen make this home a great fit for multi generational families, work from home folks or those in need of a home gym or additional living-playroom. The spacious kitchen boasts custom robin's egg blue cabinets, soft close drawers, quartz countertops, gas range, large peninsula, designer backsplash, pendant lighting & skylight. Cute breakfast nook & separate dining room. Owner's suite has accent wall and en-suite bath with large walk-in shower, skylight, his & her vanities & closets. Large secondary bedrooms share updated Jack-n-Jill bath. Backyard is a swimming oasis! New roof '23. AC, ducts & insulation '22. Fence, gutters & turf '22. Pool resurfaced, tiled '21. Other updates include new baseboards, updated flooring, energy windows throughout, new garage door & landscaping. Directions: 75 central north from downtown, exit spring valley and centenial and go east, right on audelia, right onto stillmeadow. |
| Additional Photos: | |||
 |
 |
 |
 |
 |
 |
 |
 |
NTREIS does not attempt to independently verify the currency, completeness, accuracy or authenticity of data contained herein.
Accordingly, the data is provided on an 'as is, as available' basis. Last Updated: 05-02-2024