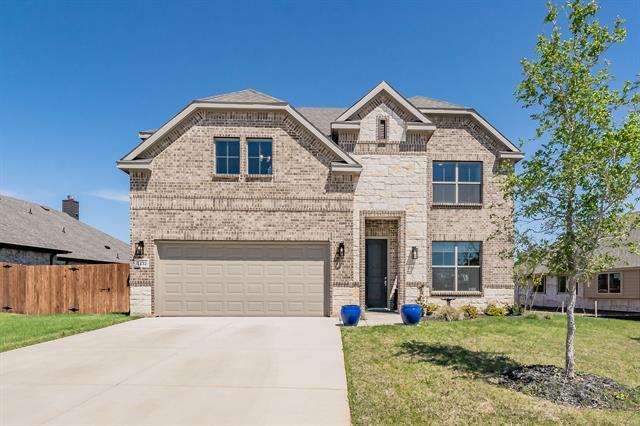1132 Deer Ridge Drive Includes:
Remarks: !!! ASSUMABLE 3.5% INTEREST RATE !! Experience the beauty of this home build in 2022, located in south Fort Worth, where an open-concept layout and modern finishes await. With 5 bedrooms one of which is a flex room being used as an office, 2.5 bathrooms with marble-inspired wall tile, and wood-look tile flooring in the main living spaces, this home offers a free-flowing layout that caters to everyone's needs. 2 first floor bedrooms, one of which is located just off the foyer. 3 more bedrooms, a full bath, and a game room reside upstairs. Continue into the heart of the home, illuminated by natural light thanks to large windows looking out to the covered patio and landscaped backyard. The kitchen boasts extra space afforded by upper and lower wood tone cabinetry, an oversized island, and a large corner pantry. The owner's suite is tucked at the back of the home, complete with an en-suite bathroom with dual sinks, a walk-in shower, and a walk-in closet. |
| Bedrooms | 5 | |
| Baths | 3 | |
| Year Built | 2022 | |
| Lot Size | Less Than .5 Acre | |
| Garage | 2 Car Garage | |
| HOA Dues | $550 Annually | |
| Property Type | Crowley Single Family (New) | |
| Listing Status | Active | |
| Listed By | Melanie Hunt, Century 21 Mike Bowman, Inc. | |
| Listing Price | $454,900 | |
| Schools: | ||
| Elem School | Walker | |
| High School | Crowley | |
| District | Crowley | |
| Intermediate School | Crowley 9Th Grade | |
| Bedrooms | 5 | |
| Baths | 3 | |
| Year Built | 2022 | |
| Lot Size | Less Than .5 Acre | |
| Garage | 2 Car Garage | |
| HOA Dues | $550 Annually | |
| Property Type | Crowley Single Family (New) | |
| Listing Status | Active | |
| Listed By | Melanie Hunt, Century 21 Mike Bowman, Inc. | |
| Listing Price | $454,900 | |
| Schools: | ||
| Elem School | Walker | |
| High School | Crowley | |
| District | Crowley | |
| Intermediate School | Crowley 9Th Grade | |
1132 Deer Ridge Drive Includes:
Remarks: !!! ASSUMABLE 3.5% INTEREST RATE !! Experience the beauty of this home build in 2022, located in south Fort Worth, where an open-concept layout and modern finishes await. With 5 bedrooms one of which is a flex room being used as an office, 2.5 bathrooms with marble-inspired wall tile, and wood-look tile flooring in the main living spaces, this home offers a free-flowing layout that caters to everyone's needs. 2 first floor bedrooms, one of which is located just off the foyer. 3 more bedrooms, a full bath, and a game room reside upstairs. Continue into the heart of the home, illuminated by natural light thanks to large windows looking out to the covered patio and landscaped backyard. The kitchen boasts extra space afforded by upper and lower wood tone cabinetry, an oversized island, and a large corner pantry. The owner's suite is tucked at the back of the home, complete with an en-suite bathroom with dual sinks, a walk-in shower, and a walk-in closet. |
| Additional Photos: | |||
 |
 |
 |
 |
 |
 |
 |
 |
NTREIS does not attempt to independently verify the currency, completeness, accuracy or authenticity of data contained herein.
Accordingly, the data is provided on an 'as is, as available' basis. Last Updated: 05-02-2024