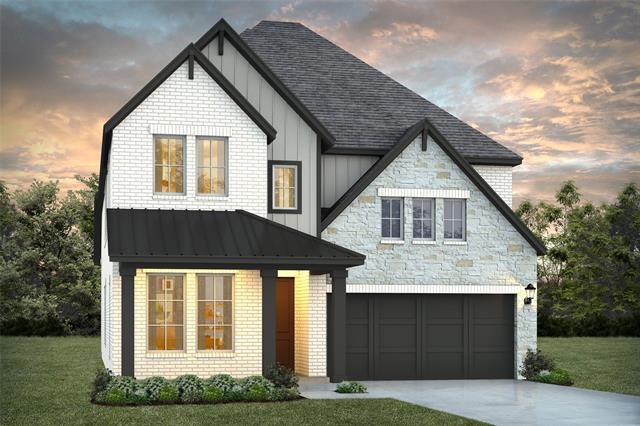217 Scottish Way Includes:
Remarks: NORMANDY HOMES CHATEAU floor plan. This gorgeous home has a beautiful exterior and a comfortable front porch. You will love entertaining family and friends in the spacious living area and the kitchen with the large island, quartz countertops and our popular Chef's Kitchen package make the kitchen the perfect gathering space. The first floor has a private study and owner's suite with a spacious bath. Your family will appreciate having their own space upstairs with 3 bedrooms and 3 full baths, two of which are en suite. The game room and media room are family time ready and the large, covered patio is perfect for enjoying the outdoors. This home is spectacular and will be gone in a flash, so don't wait to make it yours. Directions: From one twenty and 287, head south on 287; in about eight miles, take exit for mouser way walnut creek drive; turn right on mouser way, right into community on watson branch lane; model property ahead on the right at 1354 watson branch lane. |
| Bedrooms | 4 | |
| Baths | 5 | |
| Year Built | 2023 | |
| Lot Size | Less Than .5 Acre | |
| Garage | 2 Car Garage | |
| HOA Dues | $650 Annually | |
| Property Type | Mansfield Single Family (New) | |
| Listing Status | Active Under Contract | |
| Listed By | Carole Campbell, Colleen Frost Real Estate Serv | |
| Listing Price | $558,676 | |
| Schools: | ||
| Elem School | Ponder | |
| Middle School | Worley | |
| High School | Legacy | |
| District | Mansfield | |
| Bedrooms | 4 | |
| Baths | 5 | |
| Year Built | 2023 | |
| Lot Size | Less Than .5 Acre | |
| Garage | 2 Car Garage | |
| HOA Dues | $650 Annually | |
| Property Type | Mansfield Single Family (New) | |
| Listing Status | Active Under Contract | |
| Listed By | Carole Campbell, Colleen Frost Real Estate Serv | |
| Listing Price | $558,676 | |
| Schools: | ||
| Elem School | Ponder | |
| Middle School | Worley | |
| High School | Legacy | |
| District | Mansfield | |
217 Scottish Way Includes:
Remarks: NORMANDY HOMES CHATEAU floor plan. This gorgeous home has a beautiful exterior and a comfortable front porch. You will love entertaining family and friends in the spacious living area and the kitchen with the large island, quartz countertops and our popular Chef's Kitchen package make the kitchen the perfect gathering space. The first floor has a private study and owner's suite with a spacious bath. Your family will appreciate having their own space upstairs with 3 bedrooms and 3 full baths, two of which are en suite. The game room and media room are family time ready and the large, covered patio is perfect for enjoying the outdoors. This home is spectacular and will be gone in a flash, so don't wait to make it yours. Directions: From one twenty and 287, head south on 287; in about eight miles, take exit for mouser way walnut creek drive; turn right on mouser way, right into community on watson branch lane; model property ahead on the right at 1354 watson branch lane. |
| Additional Photos: | |||
 |
 |
 |
 |
 |
 |
||
NTREIS does not attempt to independently verify the currency, completeness, accuracy or authenticity of data contained herein.
Accordingly, the data is provided on an 'as is, as available' basis. Last Updated: 04-28-2024