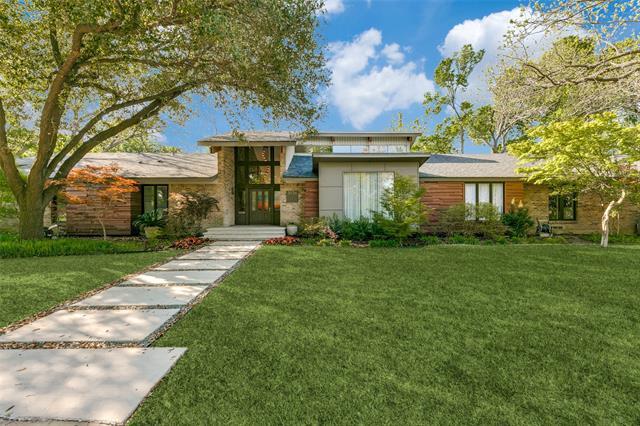3936 Shadycreek Lane Includes:
Remarks: This spectacular updated mid-century home overlooks a beautiful spring fed creek with almost three quarters of an acre of park like landscaping and mature trees. The open concept living space and kitchen with their large expanses of glass allow an abundance of natural daylight and provide stunning views of the creek and wildlife. With vaulted ceilings, beautiful wood floors, and a large wet bar with refrigerator freezer, ice maker, and wine fridge, this house is perfect for entertaining. The bonus sunroom has beautiful views of the creek with operable doors and screens and built in grill. The extraordinary gourmet kitchen features top of the line appliances with custom made Italian lacquer cabinets featuring two separate work islands with sinks. The primary bedroom suite has its own glass sitting area overlooking the creek, extra large closet, generous vanities plus modern shower and tub. The oversized two car garage has an adjacent workshop and generous storage closet. Directions: South of royal lane, rosser to shady creek. |
| Bedrooms | 4 | |
| Baths | 4 | |
| Year Built | 1972 | |
| Lot Size | .5 to < 1 Acre | |
| Garage | 2 Car Garage | |
| Property Type | Dallas Single Family | |
| Listing Status | Contract Accepted | |
| Listed By | Don Thomas, Ebby Halliday, REALTORS | |
| Listing Price | $2,000,000 | |
| Schools: | ||
| Elem School | Withers | |
| Middle School | Walker | |
| High School | White | |
| District | Dallas | |
| Bedrooms | 4 | |
| Baths | 4 | |
| Year Built | 1972 | |
| Lot Size | .5 to < 1 Acre | |
| Garage | 2 Car Garage | |
| Property Type | Dallas Single Family | |
| Listing Status | Contract Accepted | |
| Listed By | Don Thomas, Ebby Halliday, REALTORS | |
| Listing Price | $2,000,000 | |
| Schools: | ||
| Elem School | Withers | |
| Middle School | Walker | |
| High School | White | |
| District | Dallas | |
3936 Shadycreek Lane Includes:
Remarks: This spectacular updated mid-century home overlooks a beautiful spring fed creek with almost three quarters of an acre of park like landscaping and mature trees. The open concept living space and kitchen with their large expanses of glass allow an abundance of natural daylight and provide stunning views of the creek and wildlife. With vaulted ceilings, beautiful wood floors, and a large wet bar with refrigerator freezer, ice maker, and wine fridge, this house is perfect for entertaining. The bonus sunroom has beautiful views of the creek with operable doors and screens and built in grill. The extraordinary gourmet kitchen features top of the line appliances with custom made Italian lacquer cabinets featuring two separate work islands with sinks. The primary bedroom suite has its own glass sitting area overlooking the creek, extra large closet, generous vanities plus modern shower and tub. The oversized two car garage has an adjacent workshop and generous storage closet. Directions: South of royal lane, rosser to shady creek. |
| Additional Photos: | |||
 |
 |
 |
 |
 |
 |
 |
 |
NTREIS does not attempt to independently verify the currency, completeness, accuracy or authenticity of data contained herein.
Accordingly, the data is provided on an 'as is, as available' basis. Last Updated: 05-03-2024