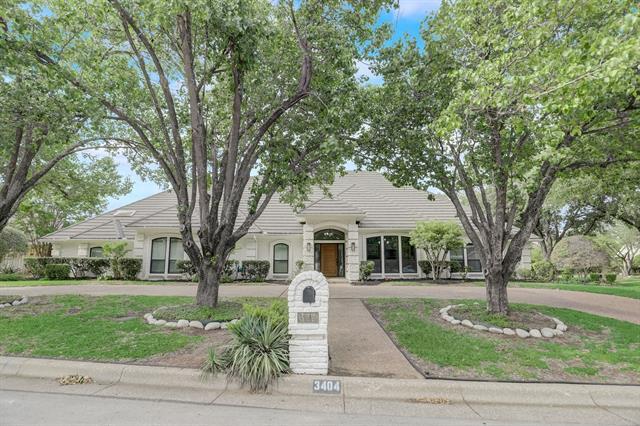3404 Pembrooke S Includes:
Remarks: Stunning ONE STORY home with pool on a huge CORNER LOT in highly sought after Woodland Hills subdivision. This beautifully updated home has amazing character with a rich traditional feel. A lushly shaded circle drive welcomes you to the front of the home. Inside, the entryway leads you to a large, open living & kitchen with a wall of windows that floods the home with natural light & views of the gorgeous backyard and pool. At the center of the home, the kitchen features marble countertops with breakfast bar & opens to the breakfast, dining & large living room. Through the living room, lies an elegant library with walls of shelves & a cozy fireplace. Oversized Primary features double sinks & closets. All secondary bedrooms have direct access to full bath. The 700 sqft covered patio stretches nearly the length of the home, overlooking the sparking pool & spacious yard. Side drive with electric gate leads to 3 car garage. Top rated schools! Enjoy neighborhood park, playground & trails. Directions: From fm 121: west on cheek sparger, right on pembrooke parkway west, right on pembrooke parkway south, property on left on the corner. |
| Bedrooms | 4 | |
| Baths | 4 | |
| Year Built | 1986 | |
| Lot Size | Less Than .5 Acre | |
| Garage | 3 Car Garage | |
| HOA Dues | $1000 Annually | |
| Property Type | Colleyville Single Family | |
| Listing Status | Active Under Contract | |
| Listed By | Danielle Cushnie, LaBorde Properties | |
| Listing Price | $890,000 | |
| Schools: | ||
| Elem School | Heritage | |
| Middle School | Colleyville | |
| High School | Colleyville Heritage | |
| District | Grapevine Colleyville | |
| Bedrooms | 4 | |
| Baths | 4 | |
| Year Built | 1986 | |
| Lot Size | Less Than .5 Acre | |
| Garage | 3 Car Garage | |
| HOA Dues | $1000 Annually | |
| Property Type | Colleyville Single Family | |
| Listing Status | Active Under Contract | |
| Listed By | Danielle Cushnie, LaBorde Properties | |
| Listing Price | $890,000 | |
| Schools: | ||
| Elem School | Heritage | |
| Middle School | Colleyville | |
| High School | Colleyville Heritage | |
| District | Grapevine Colleyville | |
3404 Pembrooke S Includes:
Remarks: Stunning ONE STORY home with pool on a huge CORNER LOT in highly sought after Woodland Hills subdivision. This beautifully updated home has amazing character with a rich traditional feel. A lushly shaded circle drive welcomes you to the front of the home. Inside, the entryway leads you to a large, open living & kitchen with a wall of windows that floods the home with natural light & views of the gorgeous backyard and pool. At the center of the home, the kitchen features marble countertops with breakfast bar & opens to the breakfast, dining & large living room. Through the living room, lies an elegant library with walls of shelves & a cozy fireplace. Oversized Primary features double sinks & closets. All secondary bedrooms have direct access to full bath. The 700 sqft covered patio stretches nearly the length of the home, overlooking the sparking pool & spacious yard. Side drive with electric gate leads to 3 car garage. Top rated schools! Enjoy neighborhood park, playground & trails. Directions: From fm 121: west on cheek sparger, right on pembrooke parkway west, right on pembrooke parkway south, property on left on the corner. |
| Additional Photos: | |||
 |
 |
 |
 |
 |
 |
 |
 |
NTREIS does not attempt to independently verify the currency, completeness, accuracy or authenticity of data contained herein.
Accordingly, the data is provided on an 'as is, as available' basis. Last Updated: 05-02-2024